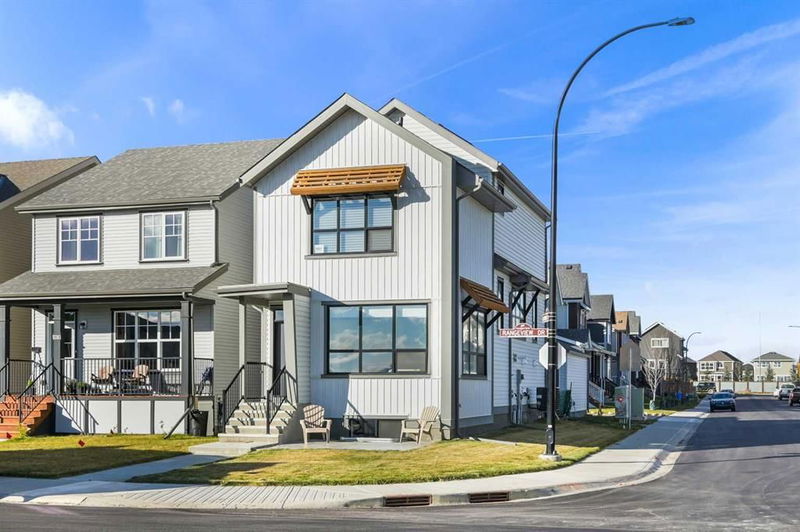Caractéristiques principales
- MLS® #: A2174110
- ID de propriété: SIRC2136050
- Type de propriété: Résidentiel, Maison unifamiliale détachée
- Aire habitable: 1 484,85 pi.ca.
- Construit en: 2021
- Chambre(s) à coucher: 2
- Salle(s) de bain: 2+1
- Stationnement(s): 2
- Inscrit par:
- Jayman Realty Inc.
Description de la propriété
Quick Possession Available - Move in NOW! Exquisite & beautiful, you will be impressed by Jayman BUILT's EDWARD 18 model with many personalized upgrades. Perfect location facing directly into the Park area out front. Almost brand new and lovingly maintained by the original owners. A lovely new first-of-its-kind garden-to-table neighborhood with future community gardens, parks, and playgrounds welcomes you into a thoughtfully planned living space featuring craftsmanship & design. Offering a unique open floor plan featuring an outstanding design for the most discerning buyer! This highly sought-after floorplan boasts a FOUR-LEVEL SPLIT OPEN FLOOR PLAN featuring an elevated and stunning GOURMET kitchen with beautiful center island with quartz water fall edge & flush Eating Bar & Sleek stainless-steel appliances including a KitchenAid French Door refrigerator with icemaker and water, upgraded gas cooktop slide in stove, microwave with trim kit and designer Chef's hood fan. All flowing nicely into the adjacent spacious dining room. All creatively overlook your lower Great Room with a soaring ceiling, custom glass railing, and abundant amazing side windows. Discover the two upper levels where you will enjoy TWO PRIMARY SUITES, each on their very own level for great privacy and each with an exclusive en suite for their enjoyment. The top floor area is open to views of the main floor living room from below. Bonus: Double detached garage! Other upgraded features include Luxury vinyl plank in all main living areas, LED lighting and recessed pot lights, and a rear BBQ deck. The lower level offers high ceilings, large windows and 3 pc rough in for future development. It awaits your great design ideas - Enjoy the lifestyle you & your family deserve in a wonderful Community you will enjoy for a lifetime. Jayman's standard inclusions feature their Core Performance with 6 Solar Panels, BuiltGreen Canada standard, with an EnerGuide Rating, High Efficiency Furnace with Merv 13 Filters & HRV unit, Navien Tankless Hot Water Heater, Elegant White QUARTZ countertops in the kitchen and baths, raised basement ceiling height of 12' and 8', Triple Pane Windows and Smart Home Technology Solutions! Other upgrades include: Automatic Hunter Douglas silhouette solar shades, liftmaster IQ smart garage opener with built in camera, skylights and vaulted ceilings, rear door with integrated blinds, black colored door hardware, fireplace in flex room, smart home enabled with locks, lights, flood lights and garage opener, conduit to hide TV cables in living room, dog bed in flex area, rough in 3 piece bath in basement, oversized stacked samsung washer and dryer and so much more! November 2024 possession date available. Call your friendly REALTOR(R) to book your viewing.
Pièces
- TypeNiveauDimensionsPlancher
- CuisinePrincipal11' 9.9" x 13' 9"Autre
- Salle à mangerPrincipal9' 9.9" x 14' 6.9"Autre
- Salle de bainsPrincipal4' 9" x 4' 9"Autre
- Chambre à coucher principaleInférieur11' 8" x 12' 6"Autre
- Chambre à coucher principaleInférieur11' 6.9" x 12' 2"Autre
- Salle de lavageInférieur4' 11" x 7' 2"Autre
- Salle de bain attenanteInférieur0' x 0'Autre
- Salle de bain attenanteInférieur0' x 0'Autre
- FoyerPrincipal4' 6" x 7'Autre
- SalonPrincipal12' 5" x 15' 6.9"Autre
- Bureau à domicilePrincipal4' 9.9" x 9' 3"Autre
Agents de cette inscription
Demandez plus d’infos
Demandez plus d’infos
Emplacement
1882 Rangeview Drive SE, Calgary, Alberta, T2S 0C4 Canada
Autour de cette propriété
En savoir plus au sujet du quartier et des commodités autour de cette résidence.
Demander de l’information sur le quartier
En savoir plus au sujet du quartier et des commodités autour de cette résidence
Demander maintenantCalculatrice de versements hypothécaires
- $
- %$
- %
- Capital et intérêts 0
- Impôt foncier 0
- Frais de copropriété 0

