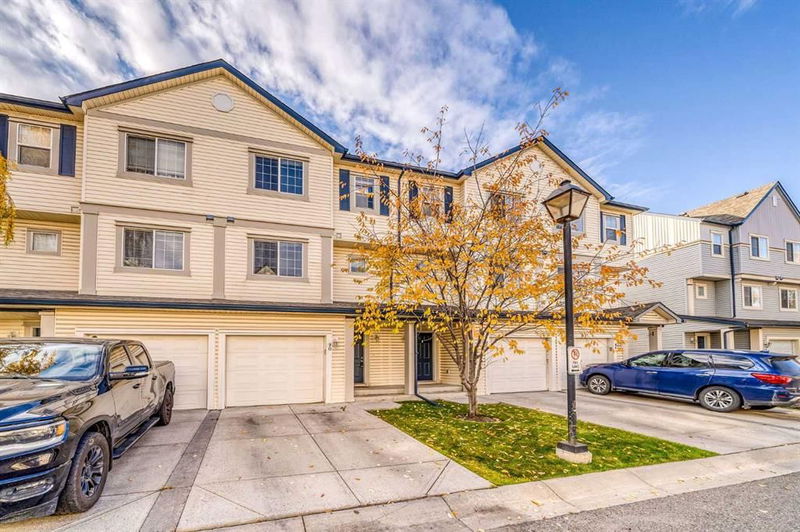Caractéristiques principales
- MLS® #: A2173731
- ID de propriété: SIRC2135985
- Type de propriété: Résidentiel, Condo
- Aire habitable: 1 255 pi.ca.
- Construit en: 2005
- Chambre(s) à coucher: 2
- Salle(s) de bain: 2+1
- Stationnement(s): 2
- Inscrit par:
- The Real Estate District
Description de la propriété
SUN FILLED SOUTH FACING UNIT BACKING ONTO GREESPACE! Welcome to this updated townhome with a phenomenal floor plan, and one of the few units in the complex that backs onto a green patch. Brand new modern flooring and paint throughout, and soaring ceilings greet you as you enter this bright and open home. The main floor family room features vaulted ceilings with numerous windows filling the room with natural light, and overlooks the green space with direct access to your balcony. Head up a few steps and you will find an open concept kitchen fitted with plenty of cabinetry and counterspace overlooking the family room. There is also a dedicated dining room that is perfect for entertaining and family dinners. A half bath and laundry room complete this level. Upstairs you will find an ideal setup of 2 primary bedrooms each with their own private ensuites, and separate walk in closets. There is also a developed lower level that is perfect for a TV/games room, and a ton of storage space. Single attached garage that is fully drywalled with a driveway for an additional vehicle, great location that is close to schools, parks, transit, and amenities…and located in a well maintained complex!
Pièces
- TypeNiveauDimensionsPlancher
- Salle de bains2ième étage7' 11" x 4' 11"Autre
- Cuisine3ième étage11' 9.6" x 10' 3"Autre
- Salle à manger3ième étage9' 9.9" x 7'Autre
- Chambre à coucher4ième étage11' 9.9" x 8' 11"Autre
- Salle de bain attenante4ième étage5' 9.9" x 7' 11"Autre
- Chambre à coucher principale4ième étage12' 3" x 10' 9"Autre
- Salle de bain attenante4ième étage5' 6.9" x 10' 9.9"Autre
- Salon2ième étage2' x 115' 9.6"Autre
- Salle de jeuxSupérieur12' 6" x 10' 5"Autre
Agents de cette inscription
Demandez plus d’infos
Demandez plus d’infos
Emplacement
90 Copperfield Court SE, Calgary, Alberta, T2Z 4Z4 Canada
Autour de cette propriété
En savoir plus au sujet du quartier et des commodités autour de cette résidence.
Demander de l’information sur le quartier
En savoir plus au sujet du quartier et des commodités autour de cette résidence
Demander maintenantCalculatrice de versements hypothécaires
- $
- %$
- %
- Capital et intérêts 0
- Impôt foncier 0
- Frais de copropriété 0

