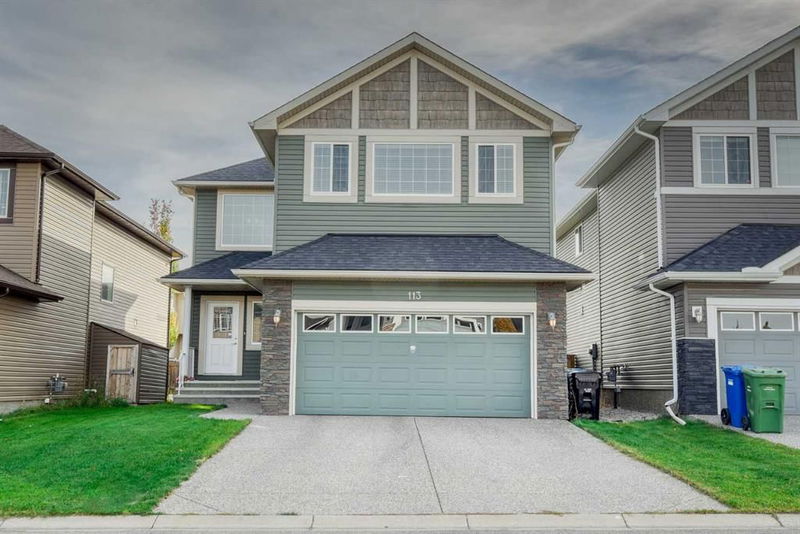Caractéristiques principales
- MLS® #: A2173711
- ID de propriété: SIRC2135984
- Type de propriété: Résidentiel, Maison unifamiliale détachée
- Aire habitable: 2 457,73 pi.ca.
- Construit en: 2011
- Chambre(s) à coucher: 3
- Salle(s) de bain: 2+1
- Stationnement(s): 4
- Inscrit par:
- RE/MAX Real Estate (Central)
Description de la propriété
If you've been searching for an amazingly well-planned, spacious family home, your search may be over once you view this property. Ideally located in Evergreen, one of Calgary's most conveniently located SW neighborhoods, you have incredible access to most of the South's major traffic routes. The most important of these is Stoney Trail, which will take you to any quadrant of the city, while allowing you to bypass many of the more congested, 'inner city' routes. The neighborhood features schools, extensive green areas, and walking paths, and it is close to Fish Creek Park, a beautiful natural reserve. For commercial convenience, you are close to major shopping, with Costco immediately accessible via Stoney Trail. The property itself has been wonderfully maintained. From its inviting front Foyer, you are welcomed into a space that boasts a soaring open ceiling scape that opens right up to the second story. This area lets in loads of natural light and the feeling you get here is maintained by rich, mocha-colored, spindles that grace the entire staircase while enveloping your entrance to the upper level. The main floor features a formal dining area that could be used as a flex room, or second family room/ flex space.. Towards the rear of the home, you have a spacious family/living room area that features a tile-faced, corner gas fireplace, Right across from this living area you have a kitchen that features mocha-colored cabinetry, a stainless steel appliance package, granite countertops a breakfast bar, and another generous, breakfast nook/ eating area along with a spacious walk-through pantry. This area also gives you access to the backyard and a large south-facing deck. This entire section of the home is ideal for entertaining. Finishing throughout, includes large light, cream-coloured matte tiles that accentuate the floor space throughout the home. This flooring covers the entire front foyer, the hallway into the mudroom area, the kitchen, the breakfast nook /eating area, along with all of the bathrooms in the home, including the laundry room. This adds an incredible flow to the floor plan. The granite countertops in the kitchen are also featured in each of the property's bathrooms. Other recent upgrades and extra features include a new roof ( shingles March 2022), West side, siding replaced ( Aug 2022), Culligan water softener along with drinking water purifier, a larger Cedar deck, fresh paint throughout in 2022, a new dishwasher that was installed in 2023 and exposed aggregate on the driveway and front walkway. This home is ready for a new family to enjoy. The undeveloped basement is as spacious as the rest of the property and offers an incredible opportunity to make an already large home, even larger. I invite you to come and have a look, you won't be disappointed!"
Pièces
- TypeNiveauDimensionsPlancher
- Salle à mangerPrincipal9' 8" x 15' 6.9"Autre
- CuisinePrincipal10' 6.9" x 13' 5"Autre
- Coin repasPrincipal12' 2" x 13' 5"Autre
- SalonPrincipal16' x 15' 8"Autre
- Salle de bainsPrincipal5' x 5'Autre
- Pièce bonus2ième étage17' 9.9" x 19' 9.6"Autre
- Salle de bains2ième étage8' 3" x 5' 11"Autre
- Salle de lavage2ième étage5' 6" x 6' 6.9"Autre
- Chambre à coucher2ième étage9' 11" x 11' 6.9"Autre
- Chambre à coucher2ième étage9' 11" x 12'Autre
- Salle de bain attenante2ième étage13' 3" x 12'Autre
- Chambre à coucher principale2ième étage16' x 16' 9"Autre
Agents de cette inscription
Demandez plus d’infos
Demandez plus d’infos
Emplacement
113 Everhollow Rise SW, Calgary, Alberta, T2Y 0B1 Canada
Autour de cette propriété
En savoir plus au sujet du quartier et des commodités autour de cette résidence.
Demander de l’information sur le quartier
En savoir plus au sujet du quartier et des commodités autour de cette résidence
Demander maintenantCalculatrice de versements hypothécaires
- $
- %$
- %
- Capital et intérêts 0
- Impôt foncier 0
- Frais de copropriété 0

