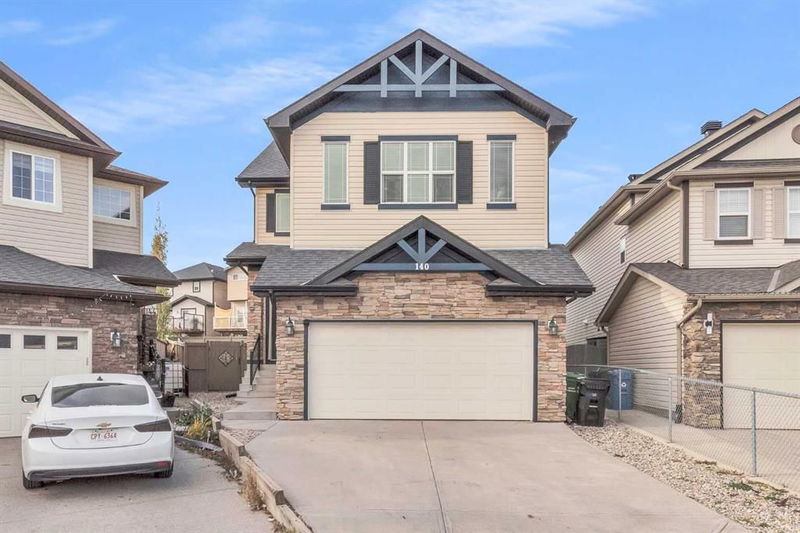Caractéristiques principales
- MLS® #: A2173117
- ID de propriété: SIRC2134471
- Type de propriété: Résidentiel, Maison unifamiliale détachée
- Aire habitable: 2 303 pi.ca.
- Construit en: 2009
- Chambre(s) à coucher: 3+1
- Salle(s) de bain: 3+1
- Stationnement(s): 4
- Inscrit par:
- 2% Realty
Description de la propriété
(( PRICE IMPROVEMENT)) NEW APPLIANCES & FULL REPAINT JUST COMPLETED! Boasting one of the LARGEST LOTS IN KINCORA and a FULLY DEVELOPED LIVING SPACE with nearly 3,000 sqft, here is the large family home you have been looking for! The expansive main floor offers an updated kitchen with NEW APPLIANCES, STONE COUNTERTOPS and LOADS OF NATURAL LIGHT from the bank of SW windows. There is a main floor office/den for all of your work from home needs or as a private study area with french doors, perfect for keeping your eye on the young students of the home! Moving up to the upper level, the master bedroom is spacious and provides a welcome retreat for the Lord and Lady of the home. The large 5 piece ensuite bath boats a LARGE SOAKER TUB, dedicated shower, DUAL VANITIES and the all important walk in closet. A large bonus room provides ample space for relaxing or as a flex space as needed. There are 2 more large bedrooms and a 4 piece bath for the kids! Heading to the fully developed basement this space is perfect for the young adults or guests with space for watching movies and entertaining friends. The private oversized pie lot benefits from the SW exposure with loads of year round sunlight and due to its shape privacy that is hard to compete with. The double attached garage provides storage and convenience. Across the street there is a convenient tot-park complete with a playground! The combination of a PRIME LOCATION, OVERSIZED PRIVATE LOT and close proximity to the PARK make this property a rarity in this segment! The nearby shopping area boasts everything you could need and is only a quick stroll from the property. Kincora is conveniently located a few minutes from the Ring Road providing quick access to anywhere in the city. Book a private showing today!
Pièces
- TypeNiveauDimensionsPlancher
- SalonPrincipal12' 8" x 14' 6"Autre
- CuisinePrincipal11' 5" x 14' 6.9"Autre
- Salle à mangerPrincipal9' 3.9" x 12' 11"Autre
- Salle de bainsPrincipal4' 9.9" x 5' 5"Autre
- Bureau à domicilePrincipal9' 8" x 10'Autre
- Chambre à coucherInférieur13' 2" x 14' 11"Autre
- Salle de bain attenanteInférieur12' 11" x 12' 11"Autre
- Penderie (Walk-in)Inférieur5' x 5' 9.9"Autre
- Chambre à coucherInférieur9' 6.9" x 10' 3.9"Autre
- Chambre à coucherInférieur11' 9.6" x 13' 3"Autre
- Salle de bainsInférieur5' 5" x 9' 6.9"Autre
- Salle de lavageInférieur6' 3.9" x 9' 11"Autre
- Pièce bonusInférieur16' 2" x 18' 11"Autre
- Chambre à coucherSous-sol9' 9" x 11' 6"Autre
- Penderie (Walk-in)Sous-sol5' 2" x 7'Autre
- Penderie (Walk-in)Sous-sol4' 9.9" x 8' 9.6"Autre
- Salle de bainsSous-sol4' 9.9" x 8' 9.6"Autre
Agents de cette inscription
Demandez plus d’infos
Demandez plus d’infos
Emplacement
140 Kinlea Link NW, Calgary, Alberta, T3R0C2 Canada
Autour de cette propriété
En savoir plus au sujet du quartier et des commodités autour de cette résidence.
Demander de l’information sur le quartier
En savoir plus au sujet du quartier et des commodités autour de cette résidence
Demander maintenantCalculatrice de versements hypothécaires
- $
- %$
- %
- Capital et intérêts 0
- Impôt foncier 0
- Frais de copropriété 0

