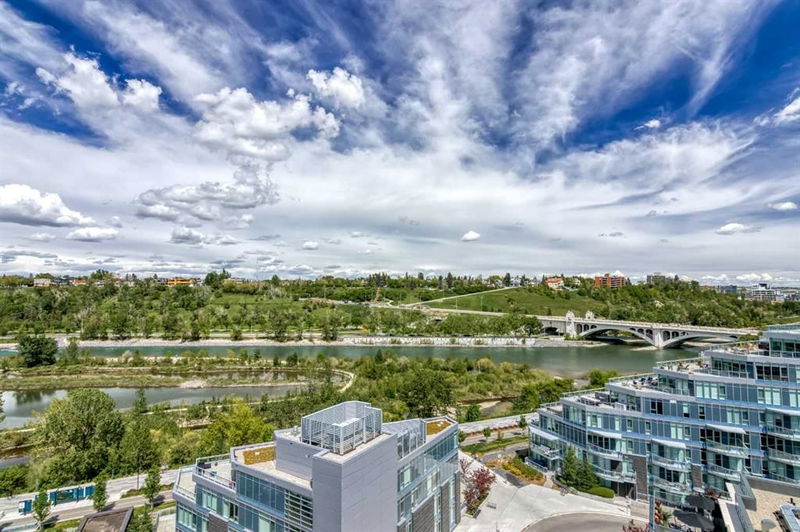Caractéristiques principales
- MLS® #: A2173331
- ID de propriété: SIRC2134422
- Type de propriété: Résidentiel, Condo
- Aire habitable: 892 pi.ca.
- Construit en: 2015
- Chambre(s) à coucher: 2
- Salle(s) de bain: 2
- Stationnement(s): 2
- Inscrit par:
- Jessica Chan Real Estate & Management Inc.
Description de la propriété
WOW!! Must see this beautiful 2 bedroom corner unit with Unobstructed view of the Bow River, plus 2 ASSIGNED UNDERGROUND PARKING STALLS #108 & #109 WHICH ARE SIDE BY SIDE, and Storage #5 conveniently located across the elevator lobby at P2!!! You will be so impressed and you can enjoy this beautiful view all day long no matter where you are in the unit.
This 2 Beds 2 baths Apartment offers you 892 sq. ft. living space with floor-to-ceiling windows, creating a bright and airy ambiance. The Living Room features a large L-shaped window overlooking the Bow River, leading to the Balcony with a gas hookup, perfect for relaxing and enjoying the view. The Dining Room is nice and sunny with lots of natural light, connects to the Kitchen, which features a center island with quartz countertops, lots of kitchen cabinets and a pantry. Upgraded appliances with gas stove, cabinet depth Fridge and dishwasher. The Primary Bedroom offers a walk-thru closet and a full ensuite with quartz countertops, providing a tranquil retreat. A Second Bedroom includes a walk-in closet, a 4 pc Bath, and an in-unit Laundry facility. Additional amenities include A/C. The complex offers resort-like amenities such as Fitness facilities, a Movie Theater, a Social Lounge, a Hot Tub, a Sauna, and an Outdoor Garden. Situated just two blocks from the Downtown Core, with easy access to the River, Princess Island, Eau Claire Market, Chinatown, and the C-train Station, this apartment offers the ultimate urban living experience. Don't miss out on this incredible opportunity!
Pièces
- TypeNiveauDimensionsPlancher
- SalonPrincipal10' 11" x 14' 3.9"Autre
- Salle à mangerPrincipal8' 2" x 8' 3.9"Autre
- Salle à mangerPrincipal7' 8" x 11' 6"Autre
- Chambre à coucher principalePrincipal9' 3.9" x 10' 5"Autre
- Chambre à coucherPrincipal9' 3.9" x 11' 5"Autre
- Salle de bain attenantePrincipal0' x 0'Autre
- Salle de bainsPrincipal0' x 0'Autre
Agents de cette inscription
Demandez plus d’infos
Demandez plus d’infos
Emplacement
128 2 Street SW #1102, Calgary, Alberta, T2P 0S7 Canada
Autour de cette propriété
En savoir plus au sujet du quartier et des commodités autour de cette résidence.
Demander de l’information sur le quartier
En savoir plus au sujet du quartier et des commodités autour de cette résidence
Demander maintenantCalculatrice de versements hypothécaires
- $
- %$
- %
- Capital et intérêts 0
- Impôt foncier 0
- Frais de copropriété 0

