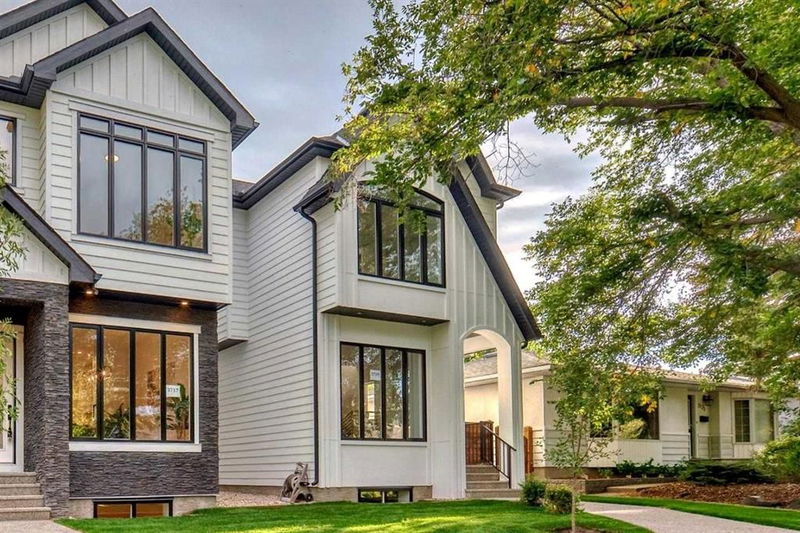Caractéristiques principales
- MLS® #: A2173317
- ID de propriété: SIRC2134408
- Type de propriété: Résidentiel, Maison unifamiliale détachée
- Aire habitable: 1 759,70 pi.ca.
- Construit en: 2024
- Chambre(s) à coucher: 3+1
- Salle(s) de bain: 3+1
- Stationnement(s): 4
- Inscrit par:
- Royal LePage Benchmark
Description de la propriété
***OPEN HOUSE SUN OCT 20, 12-4 PM*** WELCOME to your dream home in the Inner City community of SPRUCE CLIFF! This BRAND-NEW Executive Home offers modern luxury, exceptional design, and the perfect blend of comfort and style. This stunning home comes equipped with Air Conditioning and boasts an expansive layout with soaring ceilings and Floor-to-Ceiling Windows, allowing natural light to flow through every corner. Beautiful white engineered oak hardwood floors run throughout the main and upper levels, setting a tone of elegance from the moment you walk in. The main floor features an inviting dining room, flooded with light from large windows, which opens up to a gourmet kitchen designed for both everyday cooking and entertaining. Outfitted with top-tier stainless steel appliances, including a French Door Fridge with Double Drawers and an Ice Maker, a Gas Cooktop, Wall Oven, Built-in Dishwasher and Microwave, and a Wine Fridge, this kitchen is as functional as it is stylish. You'll love the abundance of cabinet space, with two Spice Organizers, Pullout Garbage and Recycling Centers, and stunning Quartz Countertops, all centered around a huge Double Waterfall Island. The custom-designed living room is a cozy yet sophisticated space, complete with a gas fireplace, Built-ins, and direct access to your sunny, south-facing backyard. Ideal for relaxing or entertaining, the yard is fully landscaped and fenced, featuring a patio with a BBQ gas line. As you make your way upstairs, the LED-lit staircase leads to a Luxurious Primary Suite, complete with Custom Built-ins, a Feature Wall, and a Walk-in closet. The Spa-Inspired ensuite is a true retreat, offering Heated Floors, a Custom Shower, Double Sinks, and a relaxing Soaker Tub. Two additional spacious bedrooms, a stylish 4-piece bathroom, and a convenient Upper-Level Laundry room round out this floor. The lower level is perfect for hosting movie nights or game days, with Built-ins and a Wet Bar with space for an extra bar fridge. You'll also find a large Fourth Bedroom and a 4-piece bathroom, providing comfort and privacy for guests or family members. This home also features a double detached garage, offering plenty of storage space and convenience. **Photos & Virtual Tour are from previous built 3717 2 Ave SW to demonstrate quality of construction & finishes and may not be an exact representation of this home** Situated in the serene, hidden gem of Spruce Cliff, you'll have quick access to Edworthy Park, Hiking and Biking Pathways, the Westbrook C-Train, Downtown, Shopping, and even the Mountains. Don't miss your chance to make this exceptional property your forever home!
Pièces
- TypeNiveauDimensionsPlancher
- SalonPrincipal11' 3.9" x 14' 6.9"Autre
- Salle à mangerPrincipal10' x 15' 8"Autre
- CuisinePrincipal12' 11" x 16' 6"Autre
- Chambre à coucher principaleInférieur12' 6" x 16'Autre
- Penderie (Walk-in)Inférieur5' 3" x 6' 6"Autre
- Chambre à coucherInférieur10' 9.6" x 13'Autre
- Penderie (Walk-in)Inférieur3' 6.9" x 5'Autre
- Chambre à coucherInférieur11' 6.9" x 12' 3"Autre
- Salle de lavageInférieur5' 5" x 8' 3.9"Autre
- Chambre à coucherSupérieur8' 6" x 11' 3.9"Autre
- Penderie (Walk-in)Supérieur5' 6.9" x 7' 3.9"Autre
- Salle de jeuxSupérieur14' 6" x 18' 2"Autre
- ServiceSupérieur5' x 9' 9.6"Autre
- VestibulePrincipal4' 9.6" x 6' 11"Autre
- EntréePrincipal5' 8" x 8'Autre
Agents de cette inscription
Demandez plus d’infos
Demandez plus d’infos
Emplacement
3719 2 Avenue SW, Calgary, Alberta, T3C 0A2 Canada
Autour de cette propriété
En savoir plus au sujet du quartier et des commodités autour de cette résidence.
Demander de l’information sur le quartier
En savoir plus au sujet du quartier et des commodités autour de cette résidence
Demander maintenantCalculatrice de versements hypothécaires
- $
- %$
- %
- Capital et intérêts 0
- Impôt foncier 0
- Frais de copropriété 0

