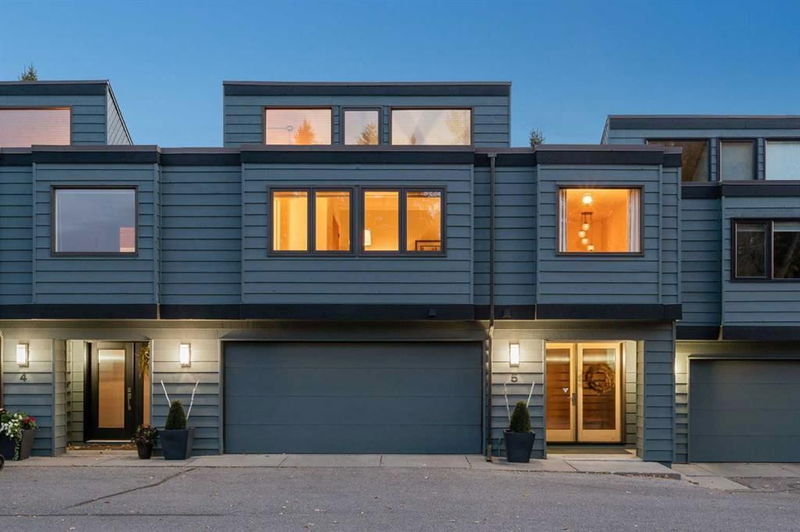Caractéristiques principales
- MLS® #: A2173149
- ID de propriété: SIRC2134391
- Type de propriété: Résidentiel, Condo
- Aire habitable: 2 929,84 pi.ca.
- Construit en: 1977
- Chambre(s) à coucher: 2+1
- Salle(s) de bain: 3+1
- Stationnement(s): 2
- Inscrit par:
- Greater Property Group
Description de la propriété
Welcome to this stunning executive townhome nestled in the serene surroundings of one of Calgary’s best neighbourhoods, Varsity! This impressively renovated home offers a rare opportunity to own one of only 16 units in a secluded enclave. The interior designer's brilliance is immediately evident, with beautiful details throughout. The dramatic two-storey fireplace serves as the focal point, while soaring vaulted ceilings, skylights, and expansive windows showcase the beautiful South-facing exposure. This home has been completely renovated to the highest standards in a classic mid-century modern style, providing the perfect space to live, entertain, and relax. The kitchen looks straight out of the pages of Architectural Digest, featuring a custom-designed Merit kitchen with a Kohler sink, Miele dishwasher and refrigerator, a Viking 6-burner dual-fuel range, and a striking slab backsplash. Each bedroom boasts its own full en suite bathroom with custom millwork, offering exceptional comfort and privacy for family and guests. The primary bedroom is a true retreat with custom closets, exposed beams, and a designer en suite complete with a Victoria and Albert volcanic limestone soaker tub and Hansgrohe fixtures. The main floor powder room has a designer flair, featuring engineered leather wallpaper, a wood-accented ceiling, and a custom vanity. The lower level is equally impressive with custom sapele wood millwork, creating a perfect space to unwind with family. Additional updates include newer windows throughout (automatic on the main floor for ease of use), custom wood shutters on the lower level, a new garage door, updated furnaces and air conditioning units, and exotic Brazilian hardwood flooring throughout the main and upper levels, with engineered leather flooring on the lower level. Ideal for those seeking a lock-and-leave lifestyle without compromising on space, this prestigious development offers unmatched tranquility and privacy, while being conveniently located near the University of Calgary, Market Mall, the Children’s and Foothills Hospitals, and top-tier schools. Adjacent to the Silver Springs Golf Course and surrounded by lush trees and green space, homes in this exclusive estate rarely come to market, as owners cherish the exceptional lifestyle it provides.
Pièces
- TypeNiveauDimensionsPlancher
- EntréePrincipal18' 3.9" x 7' 6.9"Autre
- CuisinePrincipal12' 9" x 10'Autre
- Salle à mangerPrincipal15' 6" x 8'Autre
- SalonPrincipal16' 9" x 12' 9"Autre
- Chambre à coucher principaleInférieur16' 5" x 15' 3.9"Autre
- Chambre à coucherInférieur12' 6" x 12' 3"Autre
- Chambre à coucherSupérieur11' 9.9" x 10' 5"Autre
- Salle familialeSupérieur18' x 17' 3"Autre
- Salle de lavageSupérieur9' 9" x 6' 6.9"Autre
- ServiceSupérieur15' 3" x 7' 6"Autre
Agents de cette inscription
Demandez plus d’infos
Demandez plus d’infos
Emplacement
2200 Varsity Estates Drive NW #5, Calgary, Alberta, T3B 4Z8 Canada
Autour de cette propriété
En savoir plus au sujet du quartier et des commodités autour de cette résidence.
Demander de l’information sur le quartier
En savoir plus au sujet du quartier et des commodités autour de cette résidence
Demander maintenantCalculatrice de versements hypothécaires
- $
- %$
- %
- Capital et intérêts 0
- Impôt foncier 0
- Frais de copropriété 0

