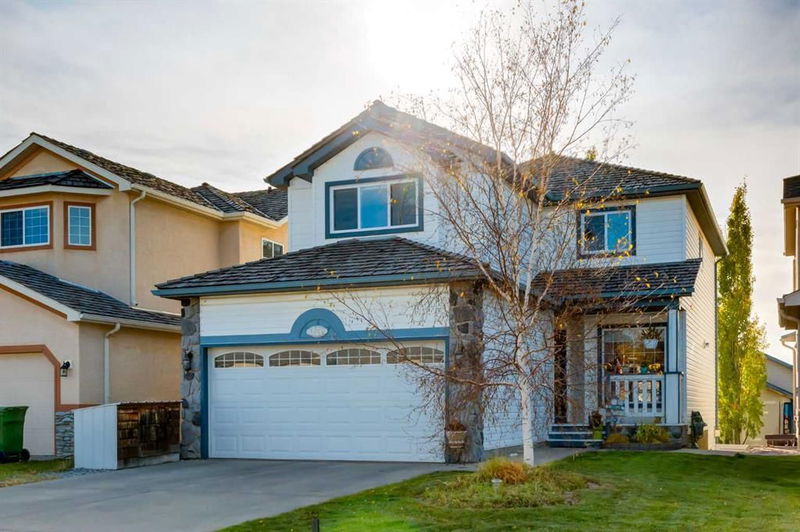Caractéristiques principales
- MLS® #: A2171384
- ID de propriété: SIRC2134373
- Type de propriété: Résidentiel, Maison unifamiliale détachée
- Aire habitable: 1 899 pi.ca.
- Construit en: 1999
- Chambre(s) à coucher: 3
- Salle(s) de bain: 3+1
- Stationnement(s): 4
- Inscrit par:
- RE/MAX Real Estate (Mountain View)
Description de la propriété
Welcome to your dream home! This exceptional property combines spacious living with modern elegance, perfect for families. The main floor features an inviting open layout, highlighted by a gourmet kitchen with ample cupboard space, stunning granite countertops, and newer stainless steel appliances. Enjoy cozy evenings in the large living room, complete with a fireplace and beautiful hardwood flooring. A bright main floor den offers versatility, and the convenience of main floor laundry adds to the home's appeal.
Upstairs, discover three oversized bedrooms, all equipped with built-in closets, along with a bonus room that can easily transform into a fourth bedroom. The primary suite is a true retreat, featuring a renovated ensuite with a luxurious jetted tub and a generous walk-in closet.
The fully developed walk-out basement is the star of the show, completed in 2009, is an entertainer’s paradise, perfect for movie nights with a retractable power screen and wall-to-wall built-ins. It also boasts a stylish granite wine wet bar with custom cabinetry, a built-in oven, and a bar fridge, alongside a stunning feature fireplace. The renovated bathroom with a walk in custom shower complete the lower level in style.
This home has been meticulously maintained, showcasing organizers in every closet, triple pane windows in all bedrooms, bonus room, and 2 in the basement, professional landscaping, upgraded light switches, and is wired for both interior and exterior security systems. Located conveniently close to schools, parks, and major transportation routes, this property is a rare find.
Bonus: This home will have a brand new roof due to the recent hail storm
Don’t miss the opportunity to make this outstanding family home your own! See attached virtual walk through and floor plan
Pièces
- TypeNiveauDimensionsPlancher
- FoyerPrincipal11' 9.6" x 10' 9"Autre
- Bureau à domicilePrincipal10' x 11' 9.6"Autre
- CuisinePrincipal10' 6.9" x 11' 9.6"Autre
- SalonPrincipal21' x 14' 9.6"Autre
- Salle de lavagePrincipal9' 11" x 5' 2"Autre
- Chambre à coucher principale2ième étage12' x 14' 8"Autre
- Chambre à coucher2ième étage14' x 10'Autre
- Chambre à coucher2ième étage10' 9.6" x 13' 8"Autre
- Pièce bonus2ième étage15' 9" x 14'Autre
- Salle de bains2ième étage5' x 7' 8"Autre
- Salle de bain attenante2ième étage7' 9.9" x 8' 6"Autre
- Salle de bainsPrincipal9' 9.6" x 5' 2"Autre
- Salle à mangerPrincipal9' x 11' 9.6"Autre
- Salle de bainsSous-sol8' 3" x 8' 8"Autre
- AutreSous-sol9' 9" x 12'Autre
- Salle de jeuxSous-sol17' 3.9" x 24' 9.6"Autre
- ServiceSous-sol10' 2" x 15' 9.9"Autre
Agents de cette inscription
Demandez plus d’infos
Demandez plus d’infos
Emplacement
1152 Harvest Hills Drive NE, Calgary, Alberta, T3K 5C4 Canada
Autour de cette propriété
En savoir plus au sujet du quartier et des commodités autour de cette résidence.
Demander de l’information sur le quartier
En savoir plus au sujet du quartier et des commodités autour de cette résidence
Demander maintenantCalculatrice de versements hypothécaires
- $
- %$
- %
- Capital et intérêts 0
- Impôt foncier 0
- Frais de copropriété 0

