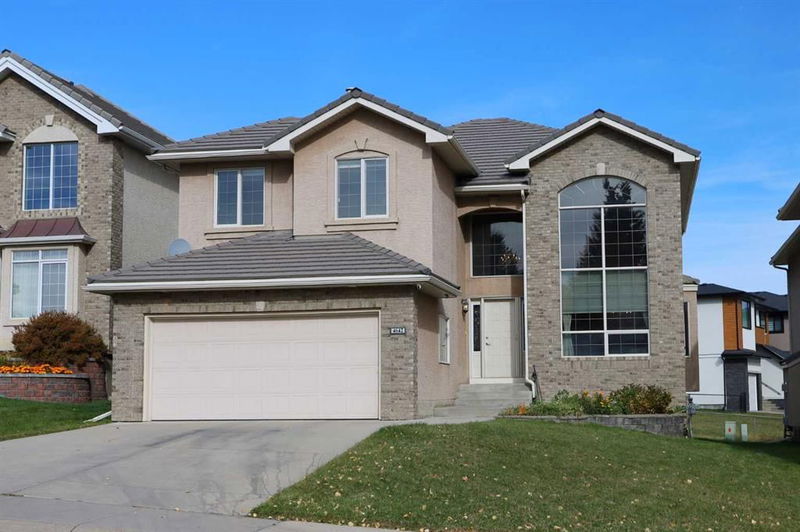Caractéristiques principales
- MLS® #: A2173724
- ID de propriété: SIRC2134332
- Type de propriété: Résidentiel, Maison unifamiliale détachée
- Aire habitable: 2 438 pi.ca.
- Construit en: 2002
- Chambre(s) à coucher: 4+1
- Salle(s) de bain: 3+1
- Stationnement(s): 4
- Inscrit par:
- Royal LePage Benchmark
Description de la propriété
**OPEN HOUSE: Sat Oct 19, 12noon to 3pm** Across from the golf course & backing onto a greenbelt is this wonderful home in the highly sought-after estate neighbourhood of Hamptons. Offering 3 levels of upscale living, this fully finished Janssen Homes two storey enjoys a total of 5 bedrooms + den, beautiful kitchen with granite counters & stainless steel appliances, 3.5 bathrooms & walkup level with oversized windows. Drenched in warm natural light, this outstanding home has a sunny Southwest-facing living room with soaring 17ft ceilings, elegant formal dining room, open concept dining nook & sleek kitchen with walk-in pantry, tile floors & the appliances include Whirlpool gas stove/convection oven. The family room has 17ft ceilings, built-in cabinets & 3-sided gas fireplace. Total of 4 bedrooms up highlighted by the expansive owners' retreat with sitting area & views of the greenbelt, big walk-in closet & jetted tub ensuite with separate shower & tile floors. The finished walkup level - with large windows, is finished with 5th bedroom & another full bath, storage/utility room & games/rec room with access up to the backyard. Main floor laundry with built-in cabinets & GE washer/dryer, dedicated home office with French doors, Hunter Douglas blinds, 2 furnaces, Ecobee thermostat, concrete tile roof & great-sized backyard deck with gas BBQ line. A truly fantastic home in this popular Northwest Calgary golf course community, only a few short minutes to the golf course clubhouse & bus stops, Hamptons School & area shopping, with quick & easy access to University of Calgary & Foothills Medical Centre, major retail centres & downtown.
Pièces
- TypeNiveauDimensionsPlancher
- SalonPrincipal10' 9.9" x 11' 11"Autre
- Salle à mangerPrincipal12' 6" x 15' 5"Autre
- CuisinePrincipal11' 3.9" x 13' 2"Autre
- NidPrincipal9' 9" x 10' 11"Autre
- Salle familialePrincipal13' 6" x 14' 8"Autre
- BoudoirPrincipal9' 2" x 12' 6.9"Autre
- Salle de lavagePrincipal8' 3.9" x 8' 6.9"Autre
- Chambre à coucher principaleInférieur15' 3" x 20' 9.9"Autre
- Chambre à coucherInférieur11' 9.6" x 12' 3"Autre
- Chambre à coucherInférieur10' 8" x 12' 5"Autre
- Chambre à coucherInférieur9' 3.9" x 12' 6"Autre
- Salle de jeuxSous-sol23' 6.9" x 32' 9.9"Autre
- Chambre à coucherSous-sol10' 6" x 15' 6"Autre
Agents de cette inscription
Demandez plus d’infos
Demandez plus d’infos
Emplacement
4642 Hamptons Way NW, Calgary, Alberta, T3A 6J9 Canada
Autour de cette propriété
En savoir plus au sujet du quartier et des commodités autour de cette résidence.
Demander de l’information sur le quartier
En savoir plus au sujet du quartier et des commodités autour de cette résidence
Demander maintenantCalculatrice de versements hypothécaires
- $
- %$
- %
- Capital et intérêts 0
- Impôt foncier 0
- Frais de copropriété 0

