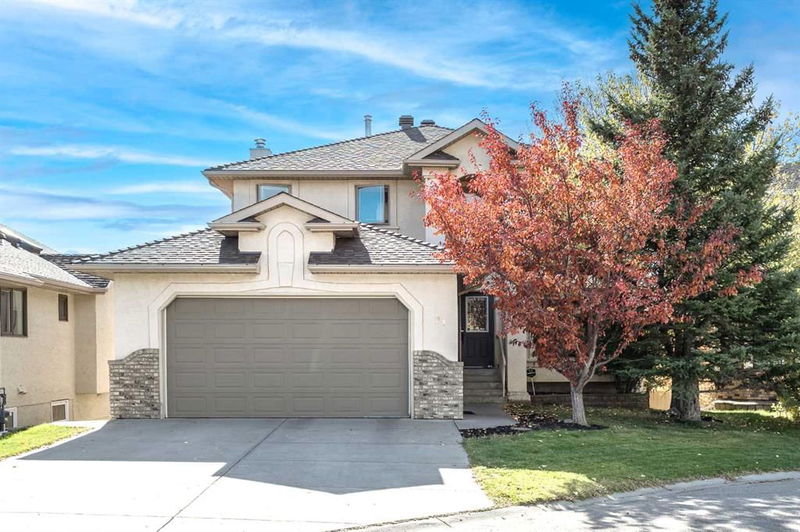Caractéristiques principales
- MLS® #: A2173614
- ID de propriété: SIRC2134294
- Type de propriété: Résidentiel, Maison unifamiliale détachée
- Aire habitable: 2 372 pi.ca.
- Construit en: 1997
- Chambre(s) à coucher: 3+1
- Salle(s) de bain: 3+1
- Stationnement(s): 4
- Inscrit par:
- Homecare Realty Ltd.
Description de la propriété
**OPEN HOUSE: 1-4 PM, SAT & SUN, OCTOBER 19 & 20, 2024** WOW, LOCATION, LOCATION, LOCATION! Nestled in the heart of Northwest Calgary’s only lake community, directly across from a charming playground, this beautifully updated two-storey walkout home is a true gem. Located on a quiet crescent, 2372 aqft and boasts 4 spacious bedrooms, a main-floor office, and a sunny south-facing backyard. Step inside to discover refinished hardwood floors all through 2 levels, a stylish oak kitchen with granite countertops, and 2 cozy fireplaces. The walkout basement offers a fantastic rec room with a wet bar. perfect for entertaining. This home’s traditional yet bright and airy design features formal living and dining rooms, a sun-drenched family room with soaring two-storey ceilings and a fireplace complemented by built-ins, and a breakfast nook with access to the balcony. The kitchen is a chef’s dream, complete with a center island, walk-in pantry, and stainless steel appliances, including a gas stove with convection/warming ovens and a Miele dishwasher. Upstairs, you'll find 3 generous bedrooms with hardwood floors, including the luxurious owners' retreat with a sitting area, walk-in closet, and ensuite with a jetted tub, separate shower, and double vanities. The walkout level adds a 4th bedroom, a bathroom, a cold room, and a games/rec room with another fireplace and wet bar. Additional features include a large home office with French doors, a laundry room with LG steam washer & dryer, built-in ceiling speakers, and 2 hot water tanks. Recent updates include 2 new furnaces in (2022 &2024), a water softener (2021) window glasses in the living room, new carpet on the staircase, a newer dishwasher, and fridge(2024), fresh paint, and upgraded **granite counters, backsplash, and flooring in the living room and kitchen. The roof was replaced in 2013. This is the perfect family home, ideally situated just minutes from bus stops, parks, schools, the lake, and the Crowfoot Centre. Don’t miss this opportunity to live in this prime location!
Pièces
- TypeNiveauDimensionsPlancher
- SalonPrincipal10' 11" x 11' 3.9"Autre
- Salle à mangerPrincipal11' 9.6" x 12'Autre
- Salle familialePrincipal14' 5" x 15' 5"Autre
- CuisinePrincipal12' 11" x 12' 3"Autre
- EntréePrincipal8' 8" x 6' 3.9"Autre
- Coin repasPrincipal8' 6.9" x 10' 11"Autre
- Bureau à domicilePrincipal9' x 11' 2"Autre
- Salle de lavagePrincipal8' 8" x 8' 8"Autre
- Chambre à coucher principaleInférieur15' 2" x 16' 11"Autre
- Chambre à coucherInférieur10' 3.9" x 14' 6"Autre
- Chambre à coucherInférieur11' x 11'Autre
- Salle de jeuxSous-sol23' 9" x 22' 6.9"Autre
- NidSous-sol6' x 10' 5"Autre
- Chambre à coucherSous-sol9' 5" x 11' 5"Autre
- RangementSous-sol6' 9.6" x 10' 5"Autre
- Salle de bain attenanteInférieur0' x 0'Autre
- Salle de bainsInférieur0' x 0'Autre
- Salle de bainsSous-sol0' x 0'Autre
- Salle de bainsPrincipal0' x 0'Autre
Agents de cette inscription
Demandez plus d’infos
Demandez plus d’infos
Emplacement
21 Arbour Ridge Circle NW, Calgary, Alberta, T3G 3S9 Canada
Autour de cette propriété
En savoir plus au sujet du quartier et des commodités autour de cette résidence.
Demander de l’information sur le quartier
En savoir plus au sujet du quartier et des commodités autour de cette résidence
Demander maintenantCalculatrice de versements hypothécaires
- $
- %$
- %
- Capital et intérêts 0
- Impôt foncier 0
- Frais de copropriété 0

