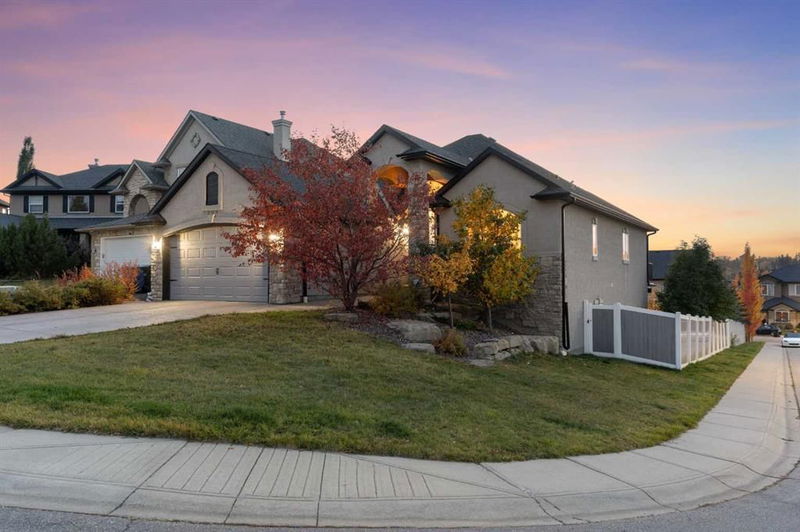Caractéristiques principales
- MLS® #: A2170851
- ID de propriété: SIRC2134283
- Type de propriété: Résidentiel, Maison unifamiliale détachée
- Aire habitable: 1 700,81 pi.ca.
- Construit en: 2003
- Chambre(s) à coucher: 2+2
- Salle(s) de bain: 3
- Stationnement(s): 4
- Inscrit par:
- RE/MAX First
Description de la propriété
Open House! Sunday, October 20th, 2024 from 1:00 PM to 4:30 PM. Welcome home to 204 Sienna Park Heath SW, a 4 Bedroom 3 Bathroom WALKOUT BUNGALOW in sought-after Signal Hill. Featuring a prime location on a quiet cul-de-sac this stunning custom-built home showcases a bright and open layout complete with vaulted ceiling in the family room and 9-foot ceilings throughout the main level. The gourmet kitchen offers premium stainless steel appliances, a NEW centre island with seating, NEW countertops & backsplash, a corner pantry, and custom cabinetry throughout. The kitchen and dining areas overlook the stunning family room framed by windows that stretch to the vaulted ceiling, and feature a cozy gas fireplace. Easy access to the spacious deck from both the living/dining area and primary bedroom. The expansive primary suite showcases a 5-piece ensuite bathroom complete with a soaker tub, dual sinks, a walk-in shower, and a walk-in closet with custom built-ins. The second bedroom is perfect for guests, home office, or recreation. A second 3-piece bathroom with a walk-in shower, laundry room with sink and cabinetry, and front living space complete the main level. Downstairs you will find the FULLY FINISHED WALKOUT BASEMENT featuring in-floor heating, large and open recreation space with custom built-ins, an incredible wet bar with counter seating and pantry, 2 large additional bedrooms, a 3-piece bathroom with luxurious steam shower, utility/storage space, and steps out to the beautiful and functional covered patio. Outdoors has endless options for everyday living & entertaining – spend time on your upper deck with mountain views and gas BBQ hookup, or head down to enjoy the covered patio, paved pathway to the firepit area, beautiful greenspace, and mature trees. Don’t miss the DREAM GARAGE complete with 10-piece New Age cabinets, epoxy floor, overhead furnace, TV wall mount, and space for 2-vehicles or any other pursuits you may have! Additional features include a purified water system plumbed to both refrigerators and the kitchen tap, a water softener, and central air conditioning. With an unbeatable location close to schools, parks, pathways, Westhills amenities, Sunterra, Westside Recreation Centre, and easy access throughout the city on Stoney Tr/Sarcee Tr/17 Ave SW/Bow Tr/69 St SW. Do not miss out on this MUST-SEE property – Book your viewing today!
Pièces
- TypeNiveauDimensionsPlancher
- Salle de bainsPrincipal5' 9" x 7' 6.9"Autre
- Salle de bain attenantePrincipal9' 11" x 9' 11"Autre
- Chambre à coucherPrincipal11' 3.9" x 13' 6"Autre
- Salle à mangerPrincipal10' x 10' 3"Autre
- Salle familialePrincipal20' 9.6" x 14' 11"Autre
- FoyerPrincipal9' x 5' 5"Autre
- CuisinePrincipal13' 5" x 11' 9.9"Autre
- Salle de lavagePrincipal13' x 6' 6.9"Autre
- SalonPrincipal13' 6" x 11' 6"Autre
- Chambre à coucher principalePrincipal19' 11" x 13' 5"Autre
- Penderie (Walk-in)Principal5' x 9' 11"Autre
- Salle de bainsSous-sol6' 11" x 8' 9"Autre
- AutreSous-sol18' 11" x 10' 3.9"Autre
- Chambre à coucherSous-sol18' 9.6" x 12' 9.9"Autre
- Chambre à coucherSous-sol16' 9.6" x 13' 5"Autre
- Salle de jeuxSous-sol19' 11" x 15' 8"Autre
- AutreSous-sol17' 3.9" x 24' 11"Autre
- Penderie (Walk-in)Sous-sol5' 9.9" x 9' 6.9"Autre
Agents de cette inscription
Demandez plus d’infos
Demandez plus d’infos
Emplacement
204 Sienna Park Heath SW, Calgary, Alberta, T3H 5K7 Canada
Autour de cette propriété
En savoir plus au sujet du quartier et des commodités autour de cette résidence.
Demander de l’information sur le quartier
En savoir plus au sujet du quartier et des commodités autour de cette résidence
Demander maintenantCalculatrice de versements hypothécaires
- $
- %$
- %
- Capital et intérêts 0
- Impôt foncier 0
- Frais de copropriété 0

