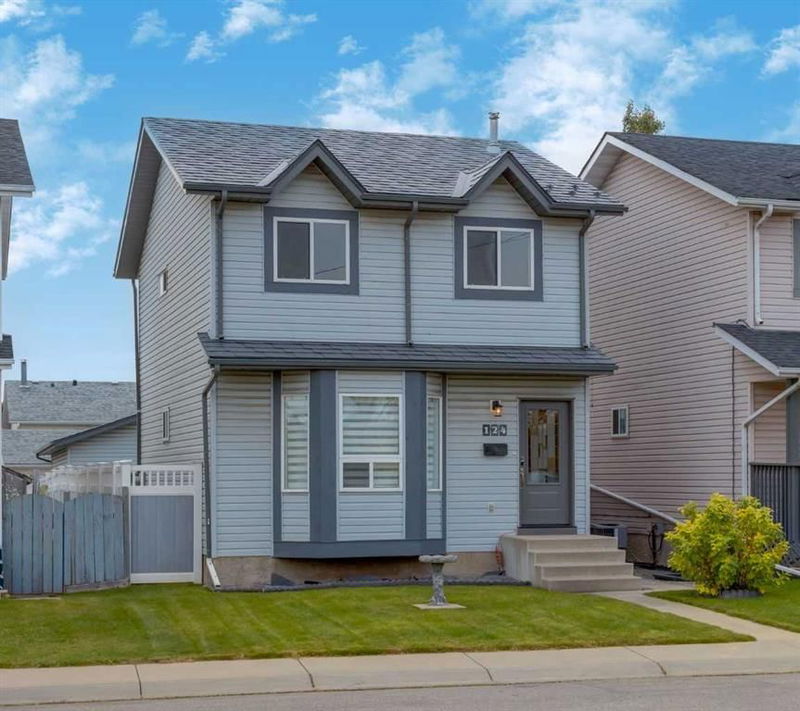Caractéristiques principales
- MLS® #: A2172065
- ID de propriété: SIRC2132487
- Type de propriété: Résidentiel, Maison unifamiliale détachée
- Aire habitable: 1 230 pi.ca.
- Construit en: 1993
- Chambre(s) à coucher: 3+1
- Salle(s) de bain: 2+1
- Stationnement(s): 2
- Inscrit par:
- RE/MAX Realty Professionals
Description de la propriété
Welcome to Rivercrest Close! This spacious 1200+ sq.ft. home has been lovingly maintained and updated by its original owner. The main floor features a bright front family room with a bay window and hardwood flooring, a kitchen with zoned heated tile floors, granite countertops, stainless steel appliances, a generously sized dining nook, and a newer patio door that opens to the great backyard. Completing the main level is the laundry room and powder room also with heated floors. Upstairs, you'll find a large master bedroom with a walk-in closet and an impressive, fully renovated bathroom—a “MUST SEE”! This luxurious bathroom features a two-person shower with electronic controls, rain shower and body sprays, a floating sink/vanity, a backlit LED mirror, and heated floors. With an on-demand hot water system and a 50-gallon tank, you'll never run out of hot water. Two additional bedrooms complete the upstairs level. The partially developed basement offers a cozy rec room with a Kozi gas fireplace, a fourth bedroom or workout room (egress window required), and a bathroom with a shower. The sunny, south-facing backyard is low maintenance, with a poured concrete patio and walkway, vinyl fencing, underground sprinklers, composite stairs with built-in lighting, and a double garage. Additional updates include: a newer furnace and air conditioning, a metal roof on both the house and garage, and a central vacuum system with a kitchen dustpan feature. Located on a quiet street with ample parking and easy access to Glenmore Trail, Deerfoot, and the amenities of Quarry Park, this home is in a fantastic location and truly move-in ready!
Pièces
- TypeNiveauDimensionsPlancher
- SalonPrincipal13' 6.9" x 13' 6.9"Autre
- CuisinePrincipal8' 6" x 9' 9"Autre
- Salle à mangerPrincipal2' 11" x 8' 6"Autre
- Chambre à coucher principaleInférieur10' x 15'Autre
- Chambre à coucherInférieur8' x 11' 8"Autre
- Chambre à coucherInférieur8' 2" x 11' 2"Autre
- Salle de jeuxSous-sol17' 9.6" x 17' 9"Autre
- Chambre à coucherSous-sol9' 9" x 10' 6.9"Autre
Agents de cette inscription
Demandez plus d’infos
Demandez plus d’infos
Emplacement
124 Rivercrest Close SE, Calgary, Alberta, T2C 4H3 Canada
Autour de cette propriété
En savoir plus au sujet du quartier et des commodités autour de cette résidence.
Demander de l’information sur le quartier
En savoir plus au sujet du quartier et des commodités autour de cette résidence
Demander maintenantCalculatrice de versements hypothécaires
- $
- %$
- %
- Capital et intérêts 0
- Impôt foncier 0
- Frais de copropriété 0

