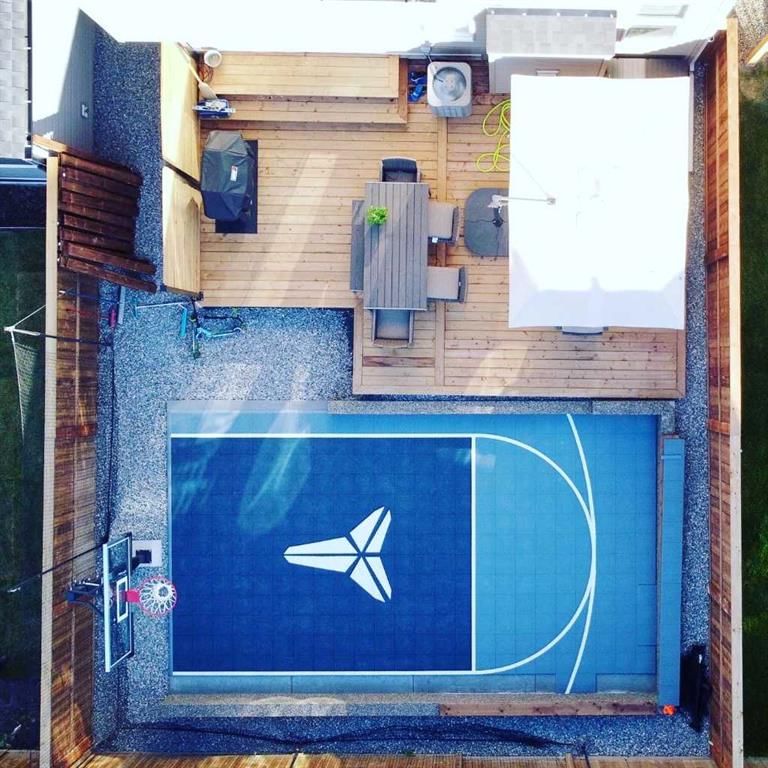Caractéristiques principales
- MLS® #: A2172988
- ID de propriété: SIRC2132418
- Type de propriété: Résidentiel, Maison unifamiliale détachée
- Aire habitable: 2 088,66 pi.ca.
- Construit en: 2016
- Chambre(s) à coucher: 3
- Salle(s) de bain: 3+1
- Stationnement(s): 4
- Inscrit par:
- Grand Realty
Description de la propriété
Welcome to 49 Nolanhurst Cres NW, Calgary, AB. Get ready to view this immaculate, move in ready home in the sought after community of Nolan Hill. This upgraded home shows pride of ownership throughout! Walk into a gorgeous open concept main floor with 9 feet ceilings and Engineering hardwood flooring through-out. Check out the stunning upgraded kitchen with quartz counter tops, upgraded appliances & lighting, and large island for the perfect space to eat, serve and converse with friends and family. The spacious living room seamlessly flows into the dining area creating an ideal space for entertaining guests or spending quality time with family. Upstairs you will find a primary suite with 5 piece en-suite with his/her sink, a separate Soaker Tub , stand up shower, and a large walk in closet. Additionally, the upper level includes a bright vaulted bonus room, a well-placed laundry room for convenience, and an additional 4-piece bathroom and two good size bedrooms. The fully developed basement boasts a large rec space, complete with a 3-piece bathroom. The Outdoor backyard is ideal for hosting guests or creating a comfortable family space with a low maintenance deck and a rare opportunity to own your own Basketball court within the city limits that features an outdoor court with customized MAMBA symbol package. Sport court can be removed to reveal stamped concrete floor for a maintenance free backyard. Owner spent over $55K on this backyard setup. Don't miss out on the opportunity to make it your own!
Pièces
- TypeNiveauDimensionsPlancher
- Salle de bainsPrincipal5' 2" x 5' 11"Autre
- Salle à mangerPrincipal8' 11" x 11' 11"Autre
- FoyerPrincipal8' 3" x 7' 9.6"Autre
- CuisinePrincipal16' 9" x 11' 11"Autre
- SalonPrincipal15' 9.6" x 11' 9.6"Autre
- Salle de bains2ième étage5' x 8' 9.9"Autre
- Salle de bain attenante2ième étage12' 2" x 10' 5"Autre
- Chambre à coucher2ième étage12' x 10'Autre
- Chambre à coucher2ième étage9' 8" x 10'Autre
- Salle familiale2ième étage13' 6.9" x 19'Autre
- Salle de lavage2ième étage5' 8" x 8' 9.9"Autre
- Chambre à coucher principale2ième étage15' 3" x 12' 2"Autre
- Penderie (Walk-in)2ième étage6' 9.6" x 10' 5"Autre
- Salle de bainsSupérieur7' 8" x 5'Autre
- Bureau à domicileSupérieur15' 9.6" x 10'Autre
- Salle de jeuxSupérieur20' 9" x 21' 9.9"Autre
- ServiceSupérieur12' 6.9" x 9' 3"Autre
Agents de cette inscription
Demandez plus d’infos
Demandez plus d’infos
Emplacement
49 Nolanhurst Crescent NW, Calgary, Alberta, T3R 0Z3 Canada
Autour de cette propriété
En savoir plus au sujet du quartier et des commodités autour de cette résidence.
Demander de l’information sur le quartier
En savoir plus au sujet du quartier et des commodités autour de cette résidence
Demander maintenantCalculatrice de versements hypothécaires
- $
- %$
- %
- Capital et intérêts 0
- Impôt foncier 0
- Frais de copropriété 0

