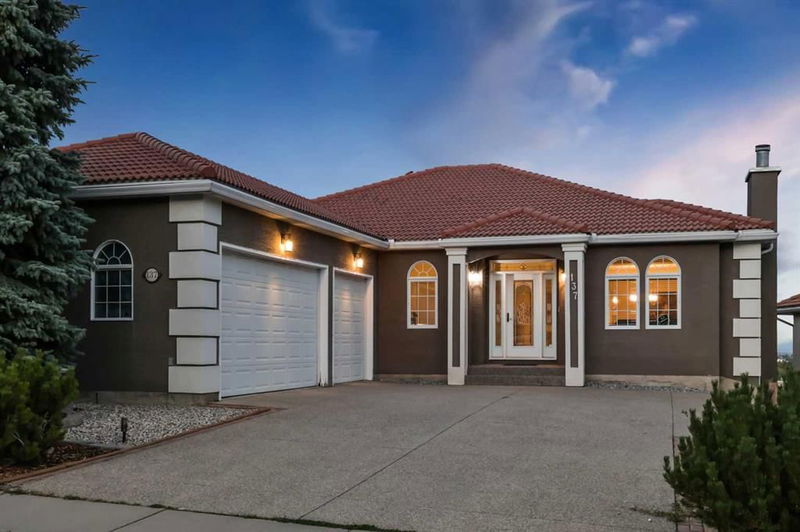Caractéristiques principales
- MLS® #: A2171398
- ID de propriété: SIRC2132407
- Type de propriété: Résidentiel, Maison unifamiliale détachée
- Aire habitable: 2 438,72 pi.ca.
- Construit en: 1991
- Chambre(s) à coucher: 2+3
- Salle(s) de bain: 4+1
- Stationnement(s): 3
- Inscrit par:
- Greater Property Group
Description de la propriété
Welcome to this stunning luxury bungalow in the coveted Signal Hill community, where modern elegance meets classic charm. As you approach the home, you'll appreciate the convenience of a triple car garage and the inviting curb appeal that sets the tone for what lies inside. Step through the front door and immediately feel at home in the thoughtfully designed layout with multiple upgrades including radiant in floor heating, recently installed boiler, a stunning feature wall, and much more. To your right, the formal living room beckons, perfect for cozy evenings with friends by the warm glow of the fireplace. Natural hardwood floors seamlessly flow throughout the main level, enhancing the home's sophisticated yet welcoming atmosphere. The open-concept design leads you from the living area into the dining space, creating an ideal setting for both intimate dinners and entertaining larger gatherings. The kitchen is a chef's dream, drenched in natural light and featuring high-end appliances, including a gas stove and stunning granite countertops. Large windows frame breathtaking views, ensuring that the beauty of the outdoors is always a part of your daily experience. A charming sitting area off the kitchen invites you to savor morning sunrises or unwind with a good book in the evenings. The expansive primary suite offers a tranquil retreat, complete with a spa-like ensuite bathroom and a generous walk-in closet featuring custom built-ins for your organizational needs. A second bedroom with its own 4-piece ensuite provides comfort and privacy for guests, while a dedicated office space caters to those who work from home. The walk-out basement is a true entertainment haven, featuring a game area and wet bar, ideal for hosting friends while cheering on your favorite team. The recreational room is perfect for cozy family movie nights, complemented by three additional spacious bedrooms, one with an ensuite, ensuring ample accommodation for family and guests alike. Outside, the low-maintenance backyard is designed for ease, featuring tiled pavement perfect for storing a smaller trailer, alongside tasteful shrubs and frequent visits from local deer. With over 4,000 square feet of luxurious living space, this home is a wonderful haven for families. Located in the prestigious Signal Hill neighborhood, you’ll benefit from access to elite schools and a wealth of nearby amenities, making this home not just a residence, but a lifestyle choice. Welcome to your dream home!
Pièces
- TypeNiveauDimensionsPlancher
- SalonPrincipal14' 3.9" x 15' 3"Autre
- Salle familialePrincipal10' x 12' 8"Autre
- Solarium/VerrièrePrincipal9' 6.9" x 13'Autre
- CuisinePrincipal11' 6" x 15' 2"Autre
- Salle à mangerPrincipal12' 9" x 13' 3.9"Autre
- Coin repasPrincipal10' x 15' 5"Autre
- Chambre à coucher principalePrincipal13' 6" x 17' 9.6"Autre
- Penderie (Walk-in)Principal6' 6.9" x 9' 2"Autre
- Salle de bain attenantePrincipal8' 5" x 13'Autre
- Chambre à coucherPrincipal10' x 11'Autre
- Salle de bain attenantePrincipal4' 9.9" x 10' 6"Autre
- FoyerPrincipal6' 9.9" x 7'Autre
- VestibulePrincipal5' x 10'Autre
- BoudoirPrincipal5' x 10'Autre
- Salle de lavagePrincipal7' 6" x 8' 9.6"Autre
- Salle de bainsPrincipal4' 3.9" x 7' 3.9"Autre
- Salle familialeSous-sol17' 6.9" x 19' 3"Autre
- Salle de jeuxSous-sol13' 6" x 20' 6.9"Autre
- Chambre à coucherSous-sol11' 8" x 12'Autre
- Penderie (Walk-in)Sous-sol5' x 8' 3.9"Autre
- Salle de bain attenanteSous-sol4' 9.9" x 10' 11"Autre
- Chambre à coucherSous-sol12' x 12' 2"Autre
- Penderie (Walk-in)Sous-sol4' 11" x 8'Autre
- Chambre à coucherSous-sol8' 8" x 14' 9.9"Autre
- AutreSous-sol8' 6" x 10' 6"Autre
- RangementSous-sol13' 8" x 14' 5"Autre
- Salle de bainsSous-sol9' x 11'Autre
- ServiceSous-sol7' 6.9" x 15' 2"Autre
Agents de cette inscription
Demandez plus d’infos
Demandez plus d’infos
Emplacement
137 Signature Close SW, Calgary, Alberta, T3H 2V6 Canada
Autour de cette propriété
En savoir plus au sujet du quartier et des commodités autour de cette résidence.
Demander de l’information sur le quartier
En savoir plus au sujet du quartier et des commodités autour de cette résidence
Demander maintenantCalculatrice de versements hypothécaires
- $
- %$
- %
- Capital et intérêts 0
- Impôt foncier 0
- Frais de copropriété 0

