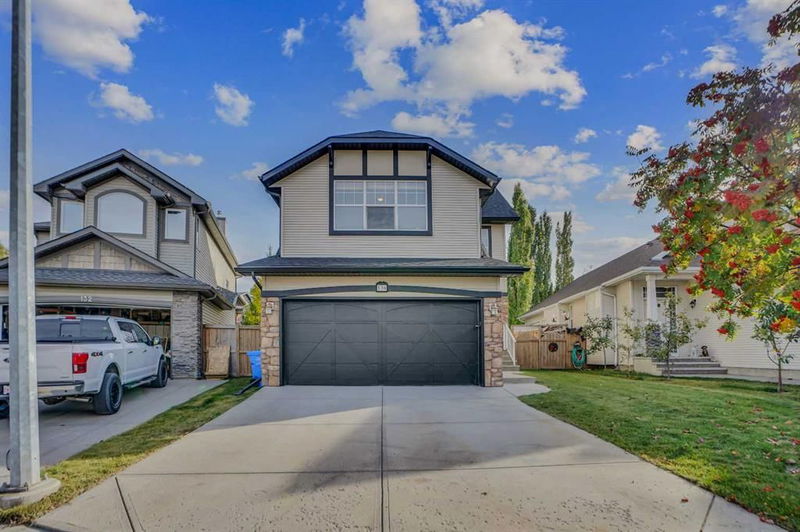Caractéristiques principales
- MLS® #: A2172859
- ID de propriété: SIRC2132365
- Type de propriété: Résidentiel, Maison unifamiliale détachée
- Aire habitable: 2 128 pi.ca.
- Construit en: 2004
- Chambre(s) à coucher: 3+1
- Salle(s) de bain: 3+1
- Stationnement(s): 4
- Inscrit par:
- Creekside Realty
Description de la propriété
Welcome to this renovated & well maintained two story house in the sought after community of New Brighton, over 3000 sq ft of developed space sitting on a massive lot of about 5000 sq ft which is becoming a rare in the coming days. As you step inside, you'll be greeted by vaulted ceilings and a spacious living room with a stunning stone-faced gas fireplace, perfect for cozy gatherings. There are a lot of windows in the living room & dining area for natural light. The main floor features an upgraded kitchen adorned with hickory cabinets, new Quartz countertops, modern backsplash, new sink , kitchen faucet and newer appliances, and a great sized pantry. Adjacent to the kitchen is the dining nook with 9' ceilings opens onto a picturesque patio complete with paver stones overlooking the impeccably landscaped oversized yard with a lot of grown up trees. Completing the main level is a convenient den with French doors, a powder room, and a laundry area for added functionality. Upstairs you will find a generous sized bonus room with vaulted ceilings and tons of natural light, offering versatile space for relaxation or recreation. In addition, there are three spacious bedrooms, including a luxurious primary suite boasting a huge walk-in closet and a beautiful en suite equipped with a large jetted tub and separate shower with a stylish barn door. The newly finished basement offers one bedroom, a full bathroom & a rec area. The lavish bathroom comes with an oversized custom shower (72"x42") with two rain heads & a hand held shower with custom 10 mm shower glass door finished with Gold plumbing fixtures. The modern wet bar comes with custom cabinetry with glass doors & numerous puck lights, new bar fridge/ wine cooler & a microwave with trim kit, for all your entertainment needs. The large recreation area has numerous pot lights & a custom feature wall. Additional features of this exceptional home include air conditioning, 2 gas outlets on the patio for your outdoor grilling convenience, central vacuum, newer carpet, roof, and a newer H20 tank—ensuring peace of mind and comfort for years to come. Additionally the home is freshly painted with neutral colors. Perfectly situated just a short walk from the New Brighton Centre, 3 local schools, playgrounds, parks, and various amenities, this residence offers the epitome of suburban living with urban convenience. Don't miss out on the opportunity to make this incredible property to make your sweet home.
Pièces
- TypeNiveauDimensionsPlancher
- SalonPrincipal13' x 16'Autre
- CuisinePrincipal14' 6" x 16' 6"Autre
- Salle à mangerPrincipal10' 9.6" x 12' 9.6"Autre
- BoudoirPrincipal9' 9.9" x 11' 8"Autre
- Salle de bainsPrincipal4' 3" x 4' 6.9"Autre
- Salle de lavagePrincipal7' x 8' 3"Autre
- Chambre à coucher principale2ième étage11' 9" x 17' 9"Autre
- Pièce bonus2ième étage15' 8" x 18' 2"Autre
- Chambre à coucher2ième étage10' 9" x 10' 9.9"Autre
- Chambre à coucher2ième étage10' 3.9" x 11' 9.6"Autre
- Salle de bains2ième étage4' 11" x 9' 2"Autre
- Salle de bain attenante2ième étage8' 8" x 11' 6.9"Autre
- Salle de jeuxSupérieur23' 9.9" x 28' 8"Autre
- Chambre à coucherSupérieur11' 6.9" x 12' 5"Autre
- Salle de bainsSupérieur6' 6" x 9' 8"Autre
- AutreSupérieur3' 9.9" x 10' 3"Autre
Agents de cette inscription
Demandez plus d’infos
Demandez plus d’infos
Emplacement
136 Brightondale Close SE, Calgary, Alberta, T2Z 4M7 Canada
Autour de cette propriété
En savoir plus au sujet du quartier et des commodités autour de cette résidence.
Demander de l’information sur le quartier
En savoir plus au sujet du quartier et des commodités autour de cette résidence
Demander maintenantCalculatrice de versements hypothécaires
- $
- %$
- %
- Capital et intérêts 0
- Impôt foncier 0
- Frais de copropriété 0

