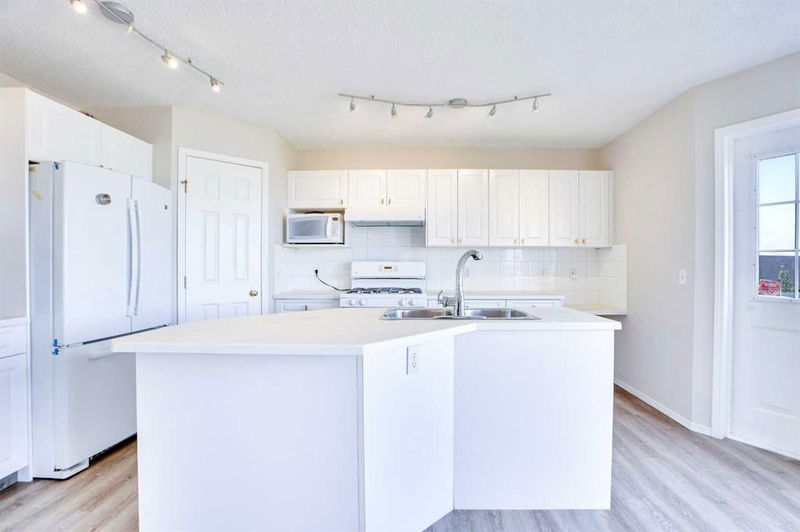Caractéristiques principales
- MLS® #: A2149591
- ID de propriété: SIRC2129081
- Type de propriété: Résidentiel, Maison unifamiliale détachée
- Aire habitable: 2 056 pi.ca.
- Construit en: 1999
- Chambre(s) à coucher: 3+2
- Salle(s) de bain: 3+1
- Stationnement(s): 4
- Inscrit par:
- URBAN-REALTY.ca
Description de la propriété
Open House Saturday Oct 19 & 20 2-4. Newly renovated! This stunning former Shane Home boasts 2056 sq ft of beautifully updated living space. With 3 spacious bedrooms and a finished walkout basement featuring a 2-bedroom illegal suite complete with a cozy fireplace, this property is a must-see!
Step into the inviting great room, highlighted by a corner gas fireplace adorned with a stylish green ceramic tile slate hearth. The main floor offers a separate dining and living room, perfect for entertaining. Enjoy movie nights with the full wall entertainment unit and built-in speaker system throughout the main level.
The master bedroom features an ensuite bath for added convenience, while the kitchen shines with upgraded spotlights and elegant lighting in the dining area.
You’ll appreciate the massive 22x22 insulated and heated garage, perfect for any DIY enthusiast or extra storage needs. The finished walkout basement includes a full-size bathroom and another gas fireplace, making it an ideal retreat.
This non-smoking home combines luxury and comfort—don’t miss out! Schedule your viewing today!
Pièces
- TypeNiveauDimensionsPlancher
- CuisinePrincipal17' 3" x 11' 3"Autre
- Salle à mangerPrincipal9' 6" x 13' 2"Autre
- Salle familialePrincipal17' 3" x 19' 9.9"Autre
- SalonPrincipal12' 8" x 13' 9.6"Autre
- Chambre à coucher principale2ième étage15' 9.6" x 15' 3.9"Autre
- Chambre à coucher2ième étage14' 5" x 11' 9.6"Autre
- Chambre à coucher2ième étage11' 11" x 10'Autre
- Salle de bain attenante2ième étage15' 8" x 12' 9"Autre
- Salle de bains2ième étage9' x 5'Autre
- Salle de bainsPrincipal5' x 4' 6"Autre
- Salle de jeuxSupérieur15' 9" x 20' 3"Autre
- Chambre à coucherSupérieur11' 9.9" x 9' 5"Autre
- Chambre à coucherSupérieur14' 3.9" x 10' 6"Autre
- Salle de bainsSupérieur11' 11" x 6'Autre
- CuisineSupérieur6' 6.9" x 9' 2"Autre
Agents de cette inscription
Demandez plus d’infos
Demandez plus d’infos
Emplacement
21 Panorama Hills Way NW, Calgary, Alberta, T3K 5J1 Canada
Autour de cette propriété
En savoir plus au sujet du quartier et des commodités autour de cette résidence.
Demander de l’information sur le quartier
En savoir plus au sujet du quartier et des commodités autour de cette résidence
Demander maintenantCalculatrice de versements hypothécaires
- $
- %$
- %
- Capital et intérêts 0
- Impôt foncier 0
- Frais de copropriété 0

