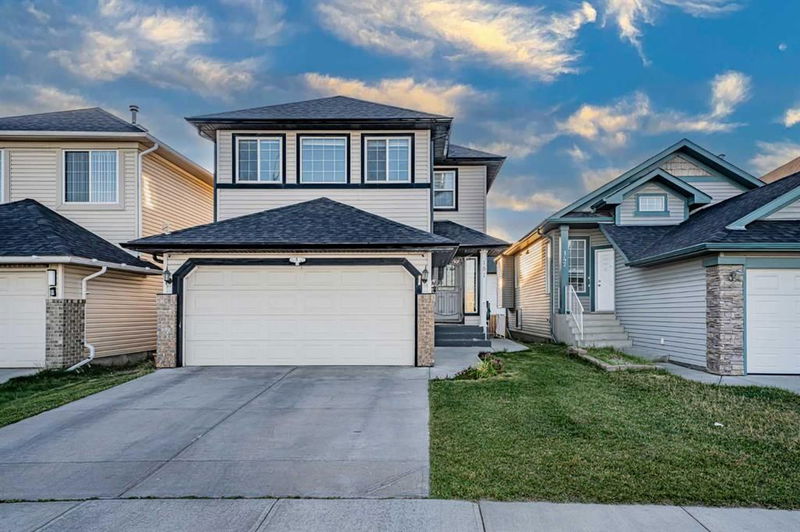Caractéristiques principales
- MLS® #: A2172750
- ID de propriété: SIRC2128370
- Type de propriété: Résidentiel, Maison unifamiliale détachée
- Aire habitable: 1 764,83 pi.ca.
- Construit en: 2005
- Chambre(s) à coucher: 3+1
- Salle(s) de bain: 3+1
- Stationnement(s): 4
- Inscrit par:
- Exa Realty
Description de la propriété
Spacious Home with Prime Location and Modern Updates!
This stunning 4-bedroom, 3.5-bathroom home with a 1-bedroom illegal basement suite offers both convenience and style. Situated directly across from a bus stop and just a 10-minute walk to Saddletowne Station, commuting is a breeze! You’ll love the nearby plaza within walking distance, featuring restaurants, coffee shops, grocery stores, and even a registry for all your daily needs.
Inside, the home boasts engineered hardwood flooring and has been freshly painted just last year. The open floor plan on the main floor includes a modern kitchen island, and appliances like the refrigerator and electric range are approx. year old. The beautifully renovated 2-piece bathroom on the main floor adds a touch of elegance.
Upstairs, you’ll find a spacious bonus room facing the front, perfect for lounging or as an additional family space. The primary bedroom comes complete with a walk-in closet and a 4-piece ensuite for your comfort. Two additional well-sized bedrooms share another full bathroom.
The finished garage adds a polished touch, and there’s plenty of parking available right in front of the house. For added flexibility, the home features a separate side entrance leading to a 1-bedroom illegal basement suite.
This home has everything you need—don’t miss your chance to own this gem in a prime location. Schedule your viewing today!
Pièces
- TypeNiveauDimensionsPlancher
- Salle de bainsPrincipal9' x 3' 9.6"Autre
- Salle à mangerPrincipal8' 3.9" x 10' 2"Autre
- Salle familialePrincipal16' 6.9" x 12' 9"Autre
- CuisinePrincipal12' 2" x 10' 3"Autre
- Salle de bains2ième étage7' 9" x 8' 6"Autre
- Chambre à coucher2ième étage9' 9.9" x 10' 9"Autre
- Chambre à coucher2ième étage9' 6" x 10' 9"Autre
- Pièce bonus2ième étage12' 3.9" x 17'Autre
- Chambre à coucher principale2ième étage14' 6" x 12' 9"Autre
- Salle de bainsSupérieur7' 3.9" x 7' 8"Autre
- Salle de jeuxSupérieur19' 11" x 13' 9.9"Autre
- Chambre à coucherSupérieur10' 3" x 11' 3"Autre
- Salle de bain attenante2ième étage8' 3.9" x 10' 9.6"Autre
Agents de cette inscription
Demandez plus d’infos
Demandez plus d’infos
Emplacement
151 Saddlehorn Close NE, Calgary, Alberta, T3J5C6 Canada
Autour de cette propriété
En savoir plus au sujet du quartier et des commodités autour de cette résidence.
Demander de l’information sur le quartier
En savoir plus au sujet du quartier et des commodités autour de cette résidence
Demander maintenantCalculatrice de versements hypothécaires
- $
- %$
- %
- Capital et intérêts 0
- Impôt foncier 0
- Frais de copropriété 0

