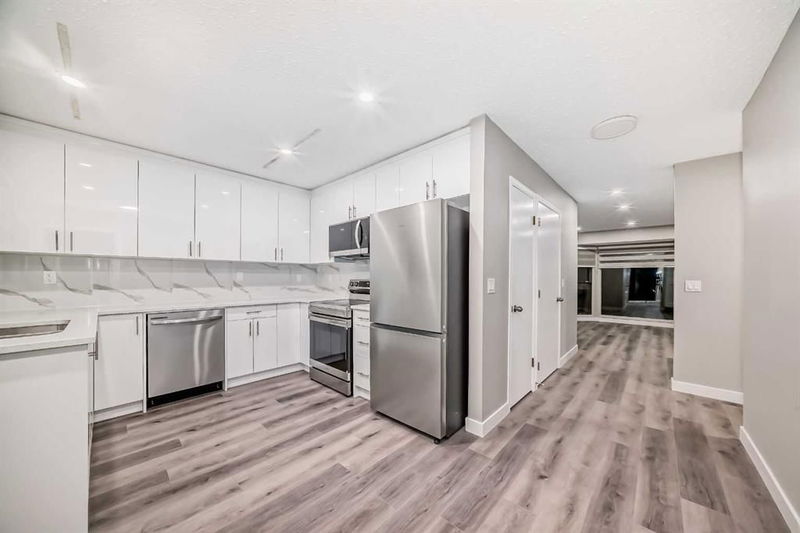Caractéristiques principales
- MLS® #: A2172834
- ID de propriété: SIRC2128359
- Type de propriété: Résidentiel, Maison unifamiliale détachée
- Aire habitable: 1 040 pi.ca.
- Construit en: 1981
- Chambre(s) à coucher: 3+3
- Salle(s) de bain: 2+1
- Stationnement(s): 4
- Inscrit par:
- Real Estate Professionals Inc.
Description de la propriété
Welcome to renovated yet another designer home, this time in desire Community of Temple. Watch your kids playing in school across the road, perfect investment property to live up and rent down or rent both, Excellent location, Double detached garage, huge backyard, fully developed around 1900 sqft covered area. Here we go, Detached Bilevel, as you enter stairs on left take you to basement and stairs on the right take you to main floor, where on the left you have a separate living room with fire place and on the right side, high end kitchen, dinning with separate laundry. Three bed room, master half ensuite 2 pc, and patio door taking you to deck and full 4 PC washroom. Basement comes with illegal suite where you will find 3 bedrooms, huge kitchen with dinning, storage, 4pc washroom, laundry and Furness room. The backyard has a DOUBLE DETACHED GARAGE. Close to transit, parks, schools and various amenities,. Enjoy the showing thx.
Pièces
- TypeNiveauDimensionsPlancher
- AutrePrincipal9' 9" x 14' 11"Autre
- Chambre à coucher principalePrincipal10' 8" x 13'Autre
- Salle de bain attenantePrincipal7' x 2' 9"Autre
- CuisinePrincipal9' 9.9" x 9' 11"Autre
- Salle à mangerPrincipal8' 9.9" x 7' 6.9"Autre
- Salle de lavagePrincipal3' x 3' 2"Autre
- Chambre à coucherPrincipal10' 3.9" x 8'Autre
- Salle de bainsPrincipal7' 11" x 6' 6"Autre
- Chambre à coucherPrincipal9' 11" x 10' 9"Autre
- SalonPrincipal11' 5" x 13' 8"Autre
- EntréePrincipal4' 11" x 6' 3"Autre
- Chambre à coucherSous-sol13' x 12' 3.9"Autre
- Salle de bainsSous-sol6' 9.6" x 7' 6"Autre
- RangementSous-sol5' 5" x 5' 9"Autre
- CuisineSous-sol9' 2" x 11' 6"Autre
- ServiceSous-sol6' 3.9" x 4' 8"Autre
- Salle de lavageSous-sol5' 6" x 8' 9"Autre
- Chambre à coucherSous-sol9' 5" x 10' 3"Autre
- Chambre à coucherSous-sol9' 3.9" x 10' 8"Autre
Agents de cette inscription
Demandez plus d’infos
Demandez plus d’infos
Emplacement
6848 Temple Drive NE, Calgary, Alberta, T1Y 4X8 Canada
Autour de cette propriété
En savoir plus au sujet du quartier et des commodités autour de cette résidence.
Demander de l’information sur le quartier
En savoir plus au sujet du quartier et des commodités autour de cette résidence
Demander maintenantCalculatrice de versements hypothécaires
- $
- %$
- %
- Capital et intérêts 0
- Impôt foncier 0
- Frais de copropriété 0

