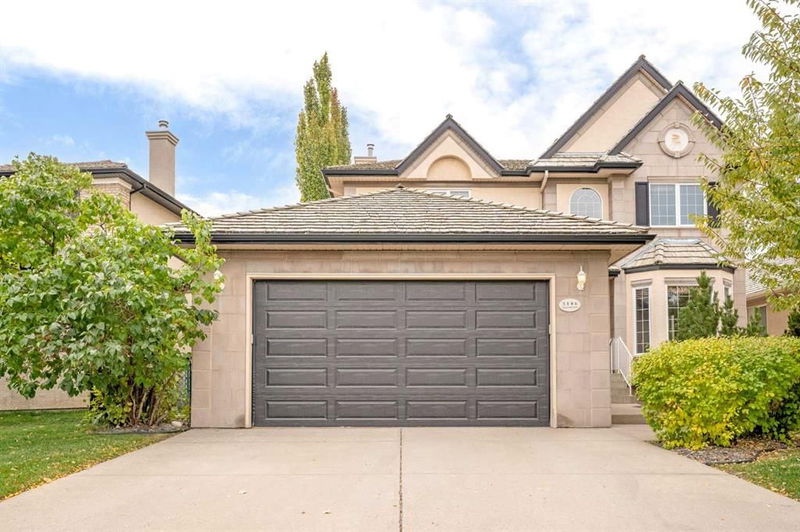Caractéristiques principales
- MLS® #: A2170243
- ID de propriété: SIRC2128355
- Type de propriété: Résidentiel, Maison unifamiliale détachée
- Aire habitable: 2 370,87 pi.ca.
- Construit en: 1999
- Chambre(s) à coucher: 4+1
- Salle(s) de bain: 3+1
- Stationnement(s): 4
- Inscrit par:
- RE/MAX Real Estate (Central)
Description de la propriété
Discover your family's dream home in the heart of Signal Hill! This residence is ideally located with mountain views and parks at your doorstep, creating a picturesque backdrop for your family's everyday adventures. Imagine strolling along the walking paths while taking in the panoramic views, playing in the park during summer picnics, and winter skates at the outdoor rink — all just steps from your front door! This custom-built, 5-bedroom home offers over 3,500 sq ft of thoughtfully designed living space for families to grow, play, and make memories in. The bright, open layout welcomes you with beautiful hardwood floors and sunlight pouring through large windows. The main floor office provides a quiet space for work or study while the formal living and dining rooms are ideal for entertaining. The modern kitchen, equipped with stainless steel appliances and granite countertops is perfect for family meals and homework time at the kitchen island. The adjacent family room with a cozy fireplace creates the ideal spot for game nights or movie marathons. Step out to the upgraded composite deck with glass panel railings to take in the mountain views. Head up the elegant spiral staircase to discover four generously sized bedrooms, including the primary suite featuring a 5-piece ensuite and walk-in closet—a perfect retreat for parents. The fully developed walkout basement is a fantastic space for family fun, featuring a recreation room with a fireplace, a wet bar/kitchen area, a games/craft area, a 4-piece bathroom and a fifth bedroom for guests or older children. Plus, the beautifully landscaped south-facing backyard features a spacious concrete patio and a wrought-iron spiral staircase that connects to the upper deck—great for family barbecues and gatherings with friends. The utility room was substantially upgraded with 2 new furnaces (2019), central air conditioning (2021) and 2 new hot water tanks (2022). Other recent upgrades were completed in the last few months and include new lighting, cabinet fronts and dishwasher in the kitchen, new paint on all three levels and new carpet. Spectacular sunrises and sunsets can be enjoyed from all levels of this home. Rarely does a family home with this level of comfort and convenience hit the market. Being just steps from parks, playgrounds, and schools (you can get to the elementary school without crossing any streets), mere minutes from all the conveniences of Westhills Towne Centre, close to both bus and LRT public transit and with easy access to major thoroughfares for getting around the city, this home is perfectly situated for busy family life. Don’t miss your chance—book your private viewing today and see why this is the place for your family to call home!
Pièces
- TypeNiveauDimensionsPlancher
- CuisinePrincipal12' 5" x 12' 11"Autre
- Salle familialePrincipal14' 5" x 19' 11"Autre
- Salle à mangerPrincipal10' 9.6" x 14' 9"Autre
- SalonPrincipal12' 9.9" x 10' 3.9"Autre
- Bureau à domicilePrincipal8' 11" x 10' 11"Autre
- Coin repasPrincipal6' x 9' 3.9"Autre
- Salle de bainsPrincipal4' 11" x 5' 3"Autre
- Chambre à coucher principaleInférieur15' 5" x 15'Autre
- Chambre à coucherInférieur12' 8" x 12' 2"Autre
- Chambre à coucherInférieur13' 9" x 11' 6"Autre
- Chambre à coucherInférieur13' 9.9" x 11' 9"Autre
- Salle de bain attenanteInférieur14' 11" x 8' 9.6"Autre
- Salle de bainsInférieur4' 11" x 9' 2"Autre
- Chambre à coucherSous-sol12' 9" x 12' 3.9"Autre
- Salle de jeuxSous-sol19' x 24' 3.9"Autre
- Salle de bainsSous-sol0' x 0'Autre
- ServiceSous-sol19' 11" x 9' 6"Autre
- Salle de lavagePrincipal8' 5" x 7' 3"Autre
- Penderie (Walk-in)Inférieur4' 11" x 9' 6.9"Autre
- AutreSous-sol12' 3" x 8'Autre
Agents de cette inscription
Demandez plus d’infos
Demandez plus d’infos
Emplacement
3186 Signal Hill Drive SW, Calgary, Alberta, T3H 3S9 Canada
Autour de cette propriété
En savoir plus au sujet du quartier et des commodités autour de cette résidence.
Demander de l’information sur le quartier
En savoir plus au sujet du quartier et des commodités autour de cette résidence
Demander maintenantCalculatrice de versements hypothécaires
- $
- %$
- %
- Capital et intérêts 0
- Impôt foncier 0
- Frais de copropriété 0

