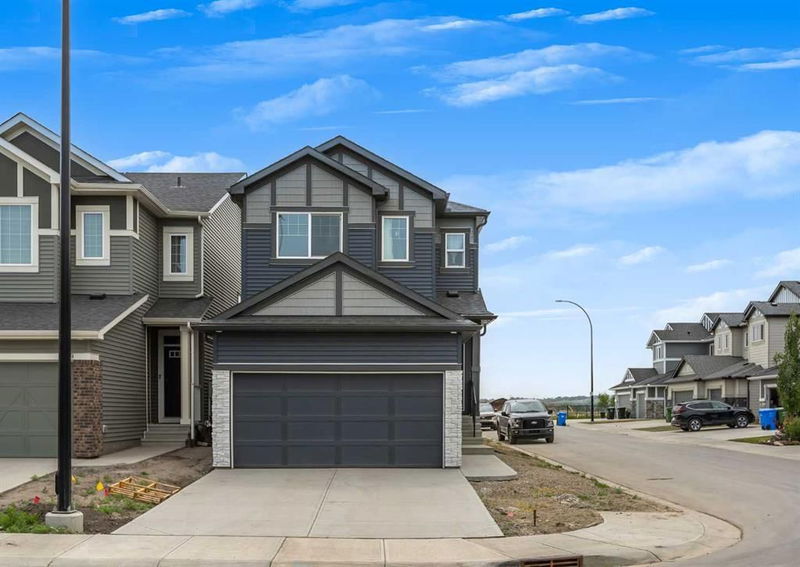Caractéristiques principales
- MLS® #: A2171372
- ID de propriété: SIRC2128085
- Type de propriété: Résidentiel, Maison unifamiliale détachée
- Aire habitable: 1 788,82 pi.ca.
- Construit en: 2022
- Chambre(s) à coucher: 3
- Salle(s) de bain: 2+1
- Stationnement(s): 2
- Inscrit par:
- RE/MAX First
Description de la propriété
GREAT HOUESE; GREATE VALUE; BRAND NEW BLINDS!!! Welcome to Legacy! Expertly planned and beautifully built, Legacy in Calgary offers timeless living for any stage of life. Situated on a spacious corner lot just around the corner from a play park, this home is sure to impress!! Step inside and admire the modern open floorplan with a gorgeous grey & white color palette flowing throughout the home. The chef in the family will love the spacious kitchen complete with a stainless steel appliance package, corner pantry, ample countertop & cupboard space & a central island. The south facing windows allow a phenomenal amount of light to encase the main level. The dining room is a great size for entertaining and is open to the living room with an electric fireplace. Retire upstairs to the primary retreat featuring a 5-piece ensuite with double sinks & a great size walk-in closet. The central bonus room is the perfect place to kick back & relax after a long day. Two additional well appointed bedrooms share the main 4-piece bathroom. An upper laundry room completes the second level. The unfinished basement is awaiting your creative design ideas & features a side entrance for potential suitability with proper city approvals. A lot is fenced recently creating a specious back yard ready for you to landscape using your choice of materials and features.
Pièces
- TypeNiveauDimensionsPlancher
- Salle de bainsPrincipal5' x 5'Autre
- Salle à mangerPrincipal14' 2" x 8' 6"Autre
- FoyerPrincipal7' 9.9" x 11' 9"Autre
- CuisinePrincipal14' 3.9" x 8' 6"Autre
- SalonPrincipal16' 2" x 12' 9.6"Autre
- VestibulePrincipal5' 9.6" x 8' 5"Autre
- Salle de bainsInférieur5' x 9' 9.9"Autre
- Salle de bain attenanteInférieur8' 6.9" x 9' 9"Autre
- Chambre à coucherInférieur11' 6" x 8' 9.9"Autre
- Chambre à coucherInférieur11' 5" x 11' 3"Autre
- Chambre à coucher principaleInférieur16' 6.9" x 10' 5"Autre
- Pièce bonusInférieur14' 5" x 15' 5"Autre
- Salle de lavageInférieur5' 3.9" x 6' 8"Autre
Agents de cette inscription
Demandez plus d’infos
Demandez plus d’infos
Emplacement
105 Legacy Glen Circle SE, Calgary, Alberta, T2X4R6 Canada
Autour de cette propriété
En savoir plus au sujet du quartier et des commodités autour de cette résidence.
Demander de l’information sur le quartier
En savoir plus au sujet du quartier et des commodités autour de cette résidence
Demander maintenantCalculatrice de versements hypothécaires
- $
- %$
- %
- Capital et intérêts 0
- Impôt foncier 0
- Frais de copropriété 0

