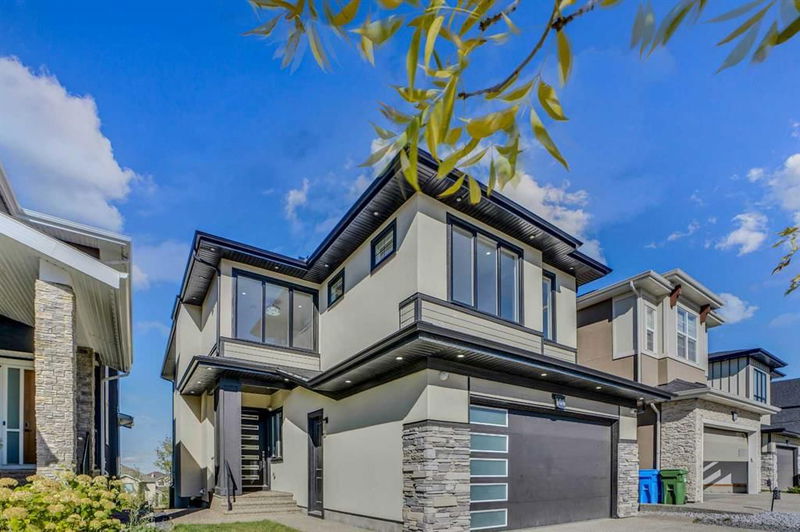Caractéristiques principales
- MLS® #: A2171919
- ID de propriété: SIRC2128066
- Type de propriété: Résidentiel, Maison unifamiliale détachée
- Aire habitable: 3 217,52 pi.ca.
- Construit en: 2021
- Chambre(s) à coucher: 5+1
- Salle(s) de bain: 5
- Stationnement(s): 4
- Inscrit par:
- TREC The Real Estate Company
Description de la propriété
Stunning Two-Story Custom Home - 3,217 sq ft, 6 Beds, 5 Baths
Welcome to this breathtaking, custom-built two-story home that spans over 3,217 sq ft and is designed to offer the perfect blend of luxury, comfort, and functionality. This 6-bedroom, 5-bathroom masterpiece boasts a wide range of high-end features, making it an ideal space for families to live and entertain. Main Floor - Spacious living room and family room with a double-sided fireplace that divides the two areas, creating a warm and inviting atmosphere.
Elegant dining room, perfect for family meals and gatherings. Custom kitchen with premium KitchenAid appliances, including a gas stove, double-door fridge, and dishwasher. The kitchen also features beautiful granite countertops and an abundance of cabinet storage, including a separate spice kitchen for culinary adventures.
Upgraded plumbing and lighting fixtures throughout. Mudroom entrance from the attached double garage for added convenience and storage. Upper floor-Master bedroom with a stunning 5-piece ensuite, including a soaking tub by the window, offering breathtaking views. The ensuite also features heated floors and a walk-in closet with generous storage space. Two additional bedrooms share a 3-piece bathroom with a bathtub .A large bonus area upstairs, perfect for a game room, lounge, or entertainment space. Laundry room with a full-sized washer and dryer, conveniently located on the upper floor. Basement - Finished basement includes an additional bedroom with a walk-in closet and a full, custom bathroom. Expansive recreation area perfect for a home theater or play area. Wet bar for ultimate relaxation and hosting. Large windows and a walkout to the beautifully landscaped backyard, complete with an irrigation system and fencing. Additional features -Central A/C for year-round comfort. Glass stair railing for a modern touch. Security cameras for peace of mind.
The Hamptons provides an unparalleled lifestyle with scenic hiking trails, bike paths, golf courses, and beautiful natural surroundings right outside your door. Conveniently located near parks, public transportation, The Hamptons School, Tom Baines School, CJP school , Church hills high school golf clubs, and shopping centers, with quick access to Stoney Trail and Shaganappi trail, this neighborhood is perfect for families looking for both convenience and peace. Don’t miss the chance to experience the best of Hamptons living – book your showing today!
Pièces
- TypeNiveauDimensionsPlancher
- Chambre à coucher principale2ième étage7' 3.9" x 14' 8"Autre
- Chambre à coucher2ième étage16' 6.9" x 11' 8"Autre
- Chambre à coucher2ième étage11' 6" x 11' 6.9"Autre
- Chambre à coucher2ième étage13' x 11'Autre
- Chambre à coucherPrincipal9' x 9'Autre
- Chambre à coucherSous-sol10' 8" x 14' 2"Autre
- Salle de jeuxSous-sol25' 2" x 29' 11"Autre
- Salle de bainsPrincipal8' 11" x 5'Autre
- Salle de bains2ième étage8' 9.9" x 6'Autre
- Salle de bains2ième étage4' 11" x 8'Autre
- Salle de bain attenante2ième étage17' 5" x 12'Autre
- Salle de bainsSous-sol8' 3.9" x 11' 5"Autre
Agents de cette inscription
Demandez plus d’infos
Demandez plus d’infos
Emplacement
108 Hampstead Mews NW, Calgary, Alberta, T3J 2Z5 Canada
Autour de cette propriété
En savoir plus au sujet du quartier et des commodités autour de cette résidence.
Demander de l’information sur le quartier
En savoir plus au sujet du quartier et des commodités autour de cette résidence
Demander maintenantCalculatrice de versements hypothécaires
- $
- %$
- %
- Capital et intérêts 0
- Impôt foncier 0
- Frais de copropriété 0

