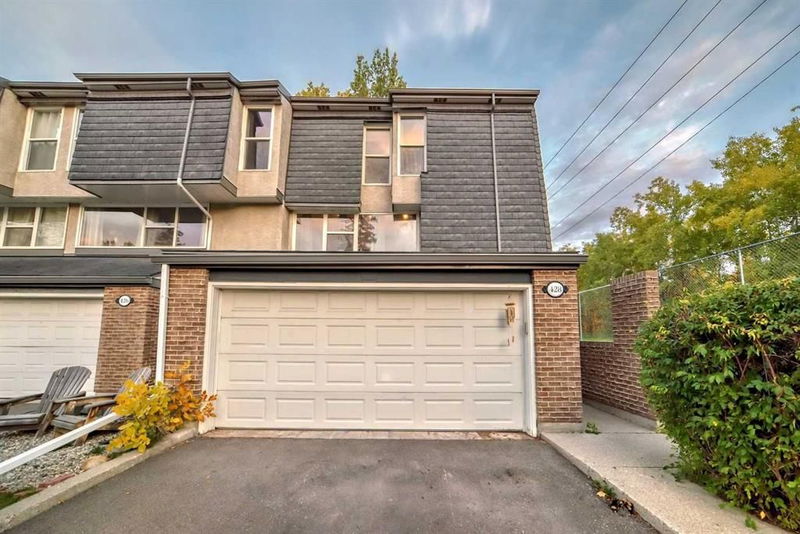Caractéristiques principales
- MLS® #: A2172308
- ID de propriété: SIRC2127432
- Type de propriété: Résidentiel, Condo
- Aire habitable: 1 583,40 pi.ca.
- Construit en: 1972
- Chambre(s) à coucher: 3
- Salle(s) de bain: 3+1
- Stationnement(s): 4
- Inscrit par:
- CIR Realty
Description de la propriété
*** BEST LOCATION IN THE COMPLEX – Over 1800 square feet of living space. This is the one! A bright and spacious end unit townhouse next to Braeside Aspen Natural Environment Park with 2 separate parking stalls and room for up to 3 vehicles plus a large double garage. The home has been recently painted, 2 bathroom upgrades, real hardwood and porcelain tile flooring, newer in floor vacuflo system, brand new refrigerator, and a brand new furnace. Front door was replaced this year and windows were done in the past few years as well. The home also offers an hot water on demand. This home also has upgraded lighting to include 11 living room pot lights that work on both switch or smartphone, globe suite lighting so you can set the room to bright white when working, and soft amber lighting to relax. You can set the lights up in christmas colors or in the colors of your favorite sport team, hundred of colors and each bulb can be different or synced. Our spacious master bedroom has a full wall of closet space, and the ensuite includes a spa like shower system that offers an option for rainshower or regular head and has 6 massaging spray jets. The family washroom has a soaker tub and upgraded shower head. The fully developed basement comes with an additional full bathroom. and walk-in closet. The backyard is low maintenance with a great deck that has sun most of the day.
Pièces
- TypeNiveauDimensionsPlancher
- Salle de bainsPrincipal2' 11" x 5' 11"Autre
- VestibulePrincipal4' 2" x 4' 2"Autre
- CuisinePrincipal9' 11" x 12' 9.9"Autre
- Salle à mangerPrincipal9' 6" x 11' 6.9"Autre
- SalonPrincipal12' 3" x 23'Autre
- Salle de bains2ième étage5' 9.6" x 7' 11"Autre
- Chambre à coucher2ième étage8' x 10' 11"Autre
- Chambre à coucher2ième étage8' x 10' 11"Autre
- Salle de bains2ième étage5' x 7' 11"Autre
- Chambre à coucher principale2ième étage13' 6" x 22' 11"Autre
- EntréePrincipal3' 6" x 16' 5"Autre
- Salle de lavagePrincipal5' 9.9" x 6' 6"Autre
- Salle familialeSous-sol11' 5" x 14' 3"Autre
- RangementSous-sol4' 3" x 7' 9.9"Autre
- ServiceSous-sol6' 11" x 8' 6.9"Autre
- Salle de bainsSous-sol6' x 8'Autre
Agents de cette inscription
Demandez plus d’infos
Demandez plus d’infos
Emplacement
428 Brae Glen Crescent SW, Calgary, Alberta, T2W 1B6 Canada
Autour de cette propriété
En savoir plus au sujet du quartier et des commodités autour de cette résidence.
Demander de l’information sur le quartier
En savoir plus au sujet du quartier et des commodités autour de cette résidence
Demander maintenantCalculatrice de versements hypothécaires
- $
- %$
- %
- Capital et intérêts 0
- Impôt foncier 0
- Frais de copropriété 0

