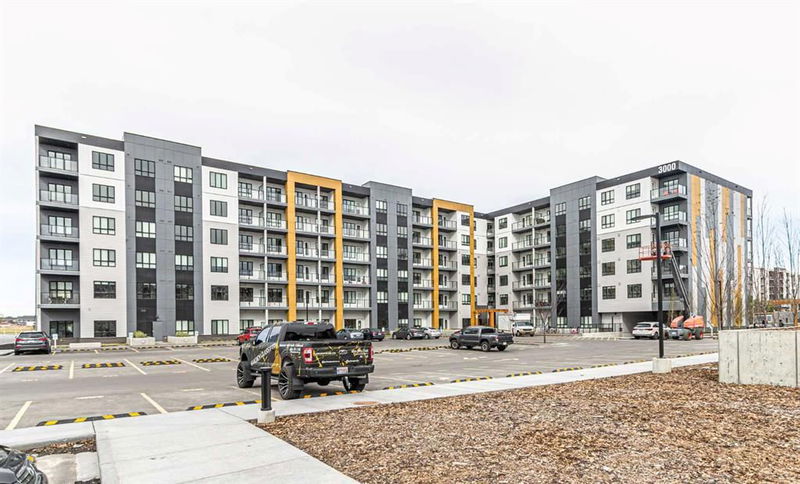Caractéristiques principales
- MLS® #: A2172494
- ID de propriété: SIRC2127411
- Type de propriété: Résidentiel, Condo
- Aire habitable: 1 085,77 pi.ca.
- Construit en: 2024
- Chambre(s) à coucher: 2
- Salle(s) de bain: 2
- Stationnement(s): 1
- Inscrit par:
- URBAN-REALTY.ca
Description de la propriété
This stunning 1,085 sq ft top-floor corner unit condo offers 2 bedrooms, 2 full bathrooms, a versatile den, and convenient in-unit laundry, all within a brand new building. The open-concept layout features large windows that flood the space with natural light, complemented by quartz countertops and stainless steel appliances in the modern kitchen. The spacious master bedroom includes a private en-suite, while the den can serve as an office or guest room. With lots of visitor parking and just steps away from shopping, restaurants, and transit, this condo combines luxury living with unbeatable convenience. Move-in ready and perfect for those seeking a contemporary lifestyle!
Pièces
- TypeNiveauDimensionsPlancher
- Chambre à coucher principalePrincipal10' 3.9" x 12' 11"Autre
- Chambre à coucherPrincipal10' 9.6" x 11' 11"Autre
- BoudoirPrincipal7' 9" x 9' 3.9"Autre
- Séjour / Salle à mangerPrincipal11' 9.9" x 20' 3.9"Autre
- CuisinePrincipal11' 3.9" x 15' 9"Autre
- Salle de bain attenantePrincipal7' 5" x 8' 8"Autre
- Salle de bainsPrincipal4' 11" x 10'Autre
Agents de cette inscription
Demandez plus d’infos
Demandez plus d’infos
Emplacement
60 Skyview Ranch Road NE #3601, Calgary, Alberta, T3N 2J8 Canada
Autour de cette propriété
En savoir plus au sujet du quartier et des commodités autour de cette résidence.
Demander de l’information sur le quartier
En savoir plus au sujet du quartier et des commodités autour de cette résidence
Demander maintenantCalculatrice de versements hypothécaires
- $
- %$
- %
- Capital et intérêts 0
- Impôt foncier 0
- Frais de copropriété 0

