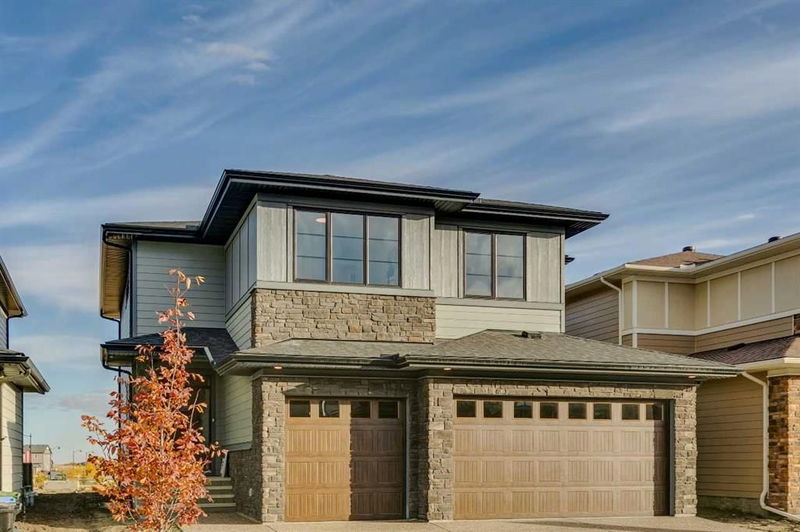Caractéristiques principales
- MLS® #: A2172631
- ID de propriété: SIRC2127321
- Type de propriété: Résidentiel, Maison unifamiliale détachée
- Aire habitable: 2 720,59 pi.ca.
- Construit en: 2024
- Chambre(s) à coucher: 3
- Salle(s) de bain: 2+1
- Stationnement(s): 6
- Inscrit par:
- Bode Platform Inc.
Description de la propriété
Only steps away from the beautiful Pine Creek Valley. Welcome to the Berkshire at 52 Legacy Forest Landing. A stunning new home by Crystal Creek Homes. Nestled in your exclusive estate cul-de-sac surrounded by nature. A classic exterior featuring concrete composite Hardie board siding and stone accents with your oversized triple garage and covered front porch. Inside, you’ll find a warm inviting interior professionally designed by our award-winning team! It features LVP flooring, two tone cabinetry with a custom wood hoodfan, quartz countertops and upgraded appliances, designer lighting and plumbing fixtures, and a bright, open layout. There is a large mudroom connecting to a walkthrough pantry. The front office is perfect for working from home. The great room has a ceiling height of more than 18 feet tall and includes a gas fireplace. The dining room, filled with natural light, easily accommodates the whole family. Upstairs, the spacious primary bedroom with raised ceilings includes a luxurious 5-piece ensuite and a large walk-in closet connecting to your laundry room. The bonus room, also with raised ceiling detail is perfect for family relaxation. Two more bedrooms, a main bath, and an upper-floor laundry room complete the second floor. Modern features include a gas-fired zoned furnace with programable Ecobee WiFi-enabled thermostat, an oversized triple garage, and 9-foot basement ceilings. Located in Legacy, this home offers a peaceful setting you'll love. Easy access to 15km of walking/biking paths on 300 acres of green space. Photos representative.
Pièces
- TypeNiveauDimensionsPlancher
- CuisinePrincipal9' x 17'Autre
- Salle à mangerPrincipal13' 6" x 9'Autre
- SalonPrincipal18' x 17' 6"Autre
- BoudoirPrincipal10' 6" x 10'Autre
- Pièce bonusInférieur14' x 14'Autre
- Salle de lavageInférieur7' 6" x 5' 6"Autre
- Chambre à coucher principaleInférieur18' x 18'Autre
- Chambre à coucherInférieur14' x 10' 6"Autre
- Chambre à coucherInférieur11' 6" x 10' 3.9"Autre
Agents de cette inscription
Demandez plus d’infos
Demandez plus d’infos
Emplacement
52 Legacy Forest Landing SE, Calgary, Alberta, T2X0X6 Canada
Autour de cette propriété
En savoir plus au sujet du quartier et des commodités autour de cette résidence.
Demander de l’information sur le quartier
En savoir plus au sujet du quartier et des commodités autour de cette résidence
Demander maintenantCalculatrice de versements hypothécaires
- $
- %$
- %
- Capital et intérêts 0
- Impôt foncier 0
- Frais de copropriété 0

