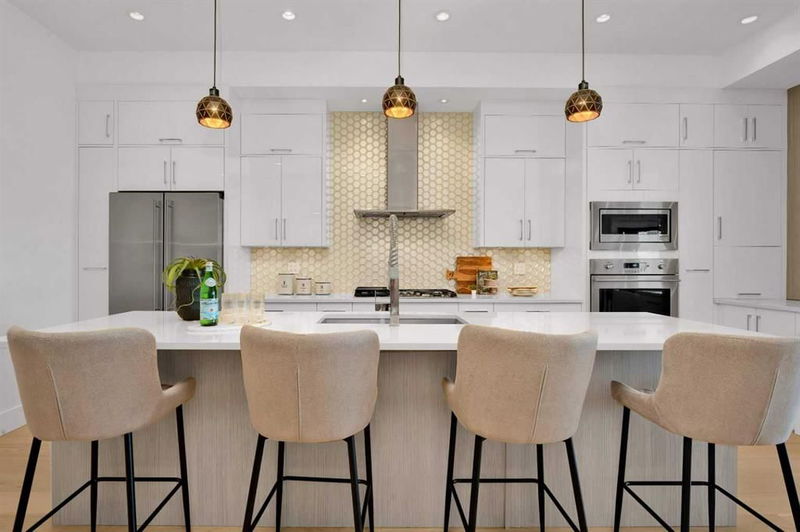Caractéristiques principales
- MLS® #: A2172605
- ID de propriété: SIRC2127307
- Type de propriété: Résidentiel, Autre
- Aire habitable: 2 257,40 pi.ca.
- Construit en: 2018
- Chambre(s) à coucher: 3+2
- Salle(s) de bain: 3+1
- Stationnement(s): 4
- Inscrit par:
- RE/MAX Real Estate (Central)
Description de la propriété
Welcome to 2217 16a Street SW — a stunning 2-storey infill nestled in the heart of Bankview. Located just steps from parks, playgrounds, and a charming community garden, this home offers the best of city living with convenient access to Calgary’s most notable entertainment districts —17th Avenue and Marda Loop. This custom-designed home is the perfect blend of modern luxury and timeless elegance. The bright, airy floor plan offers incredible versatility, making it ideal for both young professionals and families alike. Boasting 5 bedrooms, 3.5 bathrooms, and three outdoor patios—including a breathtaking rooftop patio with unobstructed views of downtown—this home has so much to offer! Enter through the private lower-level and discover a spacious entertainment/recreation area with 10-foot flat ceilings. The stylish wet bar is the focal point, making it a great space to host and entertain. With 2 good size bedrooms and a full 4-piece bath this floor can also be used as a rental opportunity or as a generational space for your loved ones. On the main floor, the open-concept layout exudes a sense of modern luxury. Tray ceilings elevate both the living and dining areas, while expansive east-facing windows that brings in tons natural light. The gourmet kitchen is a chef's dream, featuring sleek modern cabinetry, premium stainless steel appliances, and a large 10-foot island that’s perfect for hosting and entertaining. Off the dining area, there is a 2 piece powder room and a mudroom that leads you out to the west-facing patio and backyard. The upper level opens to a versatile bonus space, perfect as a family room, study, or open-concept office. On the east side, the primary suite offers sweeping downtown views and a luxurious 5-piece ensuite, complete with in-floor heating, dual sinks, a glass-enclosed steam-shower, and a freestanding soaker tub. The walk-in closet, features custom built-ins that offers tons storage. Two additional bedrooms and a full 4-piece bath complete this level, ensuring comfort for everyone. Ascend to your private rooftop patio to take in some of the best views the southwest has to offer. Whether you're savouring your morning coffee or enjoying a glass of wine, this space is the ultimate urban retreat. Bankview offers the perfect blend of urban convenience and suburban tranquility. This is one you don’t want to miss!
Pièces
- TypeNiveauDimensionsPlancher
- Salle de bainsSupérieur4' 11" x 9'Autre
- Chambre à coucherSupérieur10' x 9' 6.9"Autre
- Chambre à coucherSupérieur10' x 9' 6.9"Autre
- Salle de lavageSupérieur7' 6" x 5' 3.9"Autre
- Salle de jeuxSupérieur21' 6.9" x 19' 5"Autre
- ServiceSupérieur7' 3.9" x 9'Autre
- Salle de bainsPrincipal3' x 6' 11"Autre
- Salle à mangerPrincipal15' 3.9" x 14'Autre
- FoyerPrincipal7' 6.9" x 6' 9.6"Autre
- CuisinePrincipal20' 5" x 20' 2"Autre
- SalonPrincipal14' 9.6" x 14' 9.6"Autre
- Salle de bains2ième étage4' 11" x 9' 8"Autre
- Salle de bain attenante2ième étage16' 6" x 8'Autre
- Chambre à coucher2ième étage12' 8" x 9' 11"Autre
- Chambre à coucher2ième étage12' 9.9" x 9' 11"Autre
- Chambre à coucher principale2ième étage16' 5" x 12' 2"Autre
- Penderie (Walk-in)2ième étage7' 3.9" x 8' 3"Autre
- Salle polyvalente2ième étage15' 6" x 18' 3"Autre
Agents de cette inscription
Demandez plus d’infos
Demandez plus d’infos
Emplacement
2217 16a Street SW, Calgary, Alberta, T2T 4K3 Canada
Autour de cette propriété
En savoir plus au sujet du quartier et des commodités autour de cette résidence.
Demander de l’information sur le quartier
En savoir plus au sujet du quartier et des commodités autour de cette résidence
Demander maintenantCalculatrice de versements hypothécaires
- $
- %$
- %
- Capital et intérêts 0
- Impôt foncier 0
- Frais de copropriété 0

