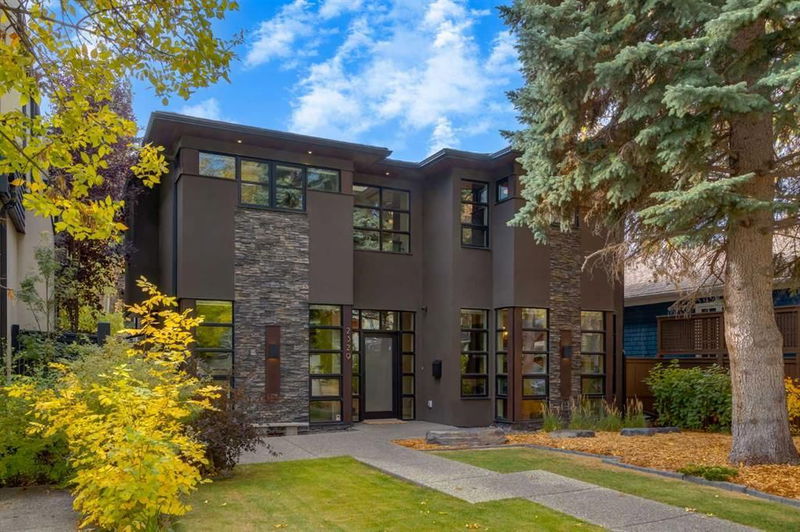Caractéristiques principales
- MLS® #: A2170781
- ID de propriété: SIRC2127300
- Type de propriété: Résidentiel, Maison unifamiliale détachée
- Aire habitable: 2 544 pi.ca.
- Construit en: 2008
- Chambre(s) à coucher: 3+1
- Salle(s) de bain: 3+1
- Stationnement(s): 2
- Inscrit par:
- RE/MAX Real Estate (Central)
Description de la propriété
This modern masterpiece offers stunning curb appeal, enhanced by mature trees, professional landscaping, and aggregate concrete leading to the formal entrance. Inside, a formal den with a built-in bookshelf sets a refined tone. The open-concept great room features a striking dining area adorned with custom light fixtures and ample windows, seamlessly connecting to the chef’s kitchen, which features a sizeable sit-at island, coffee bar, 6-burner Wolf stove, Sub-Zero refrigerator, wall oven, and built-in microwave. The family room, with a gas fireplace and large windows, overlooks the sunny south-facing yard. Step through the patio doors to discover two-tiered patios, with the lower one featuring a double-sided gas fireplace adjacent to the formal living/piano room—ideal for entertaining and family fun. A custom open-riser staircase, topped with four skylights, leads to the upper level. You’ll find three spacious bedrooms and a well-equipped laundry room with a sink and folding table. The children’s bedrooms include walk-in closets and share a 5-piece Jack-and-Jill bathroom with dual sinks, separated from the bath for added convenience. The primary bedroom is a true retreat, featuring an electric fireplace, two separate walk-in closets, and a luxurious 7-piece ensuite with in-floor heat, a steam shower and a soaker tub. The finished basement with in-floor heat is equally impressive, offering a gas fireplace in the games room, a fourth bedroom, and a 5-piece bathroom with a sizeable post-workout shower. An exquisite wine room behind the wet bar provides space to store and display your prized collection. The theatre room and a gym complete this perfect entertainment space. This neighbourhood offers parks, playgrounds, a multi-sport community centre, and diverse eateries, all within walking distance. This is a gem with its elegant finishes and abundant local amenities.
Pièces
- TypeNiveauDimensionsPlancher
- FoyerPrincipal7' 5" x 7' 9"Autre
- BoudoirPrincipal8' 5" x 10' 8"Autre
- Salle à mangerPrincipal11' 8" x 14' 11"Autre
- CuisinePrincipal14' x 14'Autre
- Salle familialePrincipal14' 11" x 18' 3.9"Autre
- SalonPrincipal10' 6" x 13' 2"Autre
- Salle de bainsPrincipal2' 9" x 6' 3.9"Autre
- VestibulePrincipal5' 3.9" x 10' 2"Autre
- Chambre à coucher principale2ième étage13' 11" x 14' 11"Autre
- Penderie (Walk-in)2ième étage4' 8" x 8' 9.9"Autre
- Penderie (Walk-in)2ième étage4' 9.6" x 8' 9.9"Autre
- Salle de bain attenante2ième étage12' 11" x 14' 6.9"Autre
- Chambre à coucher2ième étage10' x 11' 8"Autre
- Penderie (Walk-in)2ième étage3' 3" x 3' 3"Autre
- Chambre à coucher2ième étage10' x 11' 5"Autre
- Penderie (Walk-in)2ième étage3' 8" x 4' 11"Autre
- Salle de bain attenante2ième étage9' 5" x 11' 9.9"Autre
- Salle de lavage2ième étage8' 9.9" x 14' 11"Autre
- Chambre à coucherSous-sol9' 11" x 11' 11"Autre
- Salle de jeuxSous-sol14' 9.9" x 21' 2"Autre
- Média / DivertissementSous-sol13' 9.9" x 16' 5"Autre
- Salle de sportSous-sol10' x 18'Autre
- ServiceSous-sol10' 2" x 11' 3.9"Autre
- Salle de bain attenanteSous-sol9' 9.9" x 10' 9.9"Autre
- RangementSous-sol3' 9" x 8' 2"Autre
- Cave à vinSous-sol5' 5" x 6' 5"Autre
Agents de cette inscription
Demandez plus d’infos
Demandez plus d’infos
Emplacement
2329 6 Avenue NW, Calgary, Alberta, T2N 0X3 Canada
Autour de cette propriété
En savoir plus au sujet du quartier et des commodités autour de cette résidence.
Demander de l’information sur le quartier
En savoir plus au sujet du quartier et des commodités autour de cette résidence
Demander maintenantCalculatrice de versements hypothécaires
- $
- %$
- %
- Capital et intérêts 0
- Impôt foncier 0
- Frais de copropriété 0

