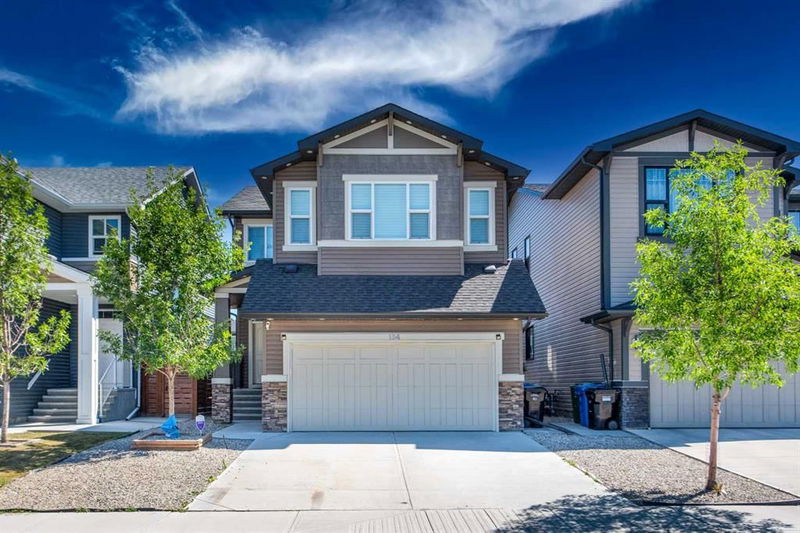Caractéristiques principales
- MLS® #: A2169365
- ID de propriété: SIRC2127299
- Type de propriété: Résidentiel, Maison unifamiliale détachée
- Aire habitable: 2 273 pi.ca.
- Construit en: 2017
- Chambre(s) à coucher: 4
- Salle(s) de bain: 2+1
- Stationnement(s): 4
- Inscrit par:
- Creekside Realty
Description de la propriété
Welcome to this nearly new home in the highly sought-after community of Livingston, where modern elegance meets convenience. This beautifully maintained residence has been minimally lived in, offering a pristine and nearly untouched living experience.
The house is located directly opposite to a beautiful playground park and is down the road to a second brand new park, making it an ideal treat for families with children.
Upon entering, you'll be immediately impressed by the modern kitchen, featuring a sleek quartz countertop that perfectly complements the contemporary design. Equipped with a powerful 1000 CFM fan, this kitchen is designed for those who enjoy extensive cooking and entertaining. The pantry space is extensive allowing for chefs pantry if desired.
The main floor is thoughtfully laid out for ease of living and accessibility, including a spacious bedroom conveniently located on this level. The open and airy atmosphere is enhanced by sophisticated modern lighting and a striking interior design that flows seamlessly throughout. This follows through to the complete concrete backyard with a large deck, perfect for entertaining. Paired with customized outdoor celebration lights around the whole home controlled by your phone, is a real treat.
Upstairs, you’ll find three optimally sized bedrooms, each designed to maximize comfort and functionality. The highlight of the upper level is the expansive bonus room with vaulted ceilings, which provides an ideal space for family gatherings and recreational activities.
The home’s minimal usage means it's in near-new condition, and its location offers access to lush green parks and the vibrant Livingston Hub, where events and camps are always going on. Here, homeowners can enjoy a wealth of community spaces and engage in various sports programs, making this residence not just a home, but a gateway to an active and connected lifestyle. **The house was impacted by the hail storm on aug 05, The seller is committed to complete all the necessary repairs in a timely fashion**
Pièces
- TypeNiveauDimensionsPlancher
- SalonPrincipal15' 2" x 14'Autre
- CuisinePrincipal15' x 11' 2"Autre
- FoyerPrincipal8' 9.6" x 11' 6.9"Autre
- Salle à mangerPrincipal7' x 13' 6"Autre
- Chambre à coucherPrincipal9' 9.9" x 10' 11"Autre
- Chambre à coucher principale2ième étage14' 6.9" x 13' 6.9"Autre
- Salle de bain attenante2ième étage11' 9" x 11' 3"Autre
- Chambre à coucher2ième étage10' 2" x 11' 9.6"Autre
- Chambre à coucher2ième étage13' 2" x 9' 9"Autre
- Salle familiale2ième étage13' 6" x 19' 2"Autre
- Salle de lavage2ième étage5' 3.9" x 11'Autre
- Salle de bains2ième étage5' x 9' 8"Autre
- Penderie (Walk-in)2ième étage6' 3.9" x 9' 9.9"Autre
- Salle de bainsPrincipal5' 3" x 5' 2"Autre
Agents de cette inscription
Demandez plus d’infos
Demandez plus d’infos
Emplacement
134 Howse Rise NE, Calgary, Alberta, T3P0X3 Canada
Autour de cette propriété
En savoir plus au sujet du quartier et des commodités autour de cette résidence.
Demander de l’information sur le quartier
En savoir plus au sujet du quartier et des commodités autour de cette résidence
Demander maintenantCalculatrice de versements hypothécaires
- $
- %$
- %
- Capital et intérêts 0
- Impôt foncier 0
- Frais de copropriété 0

