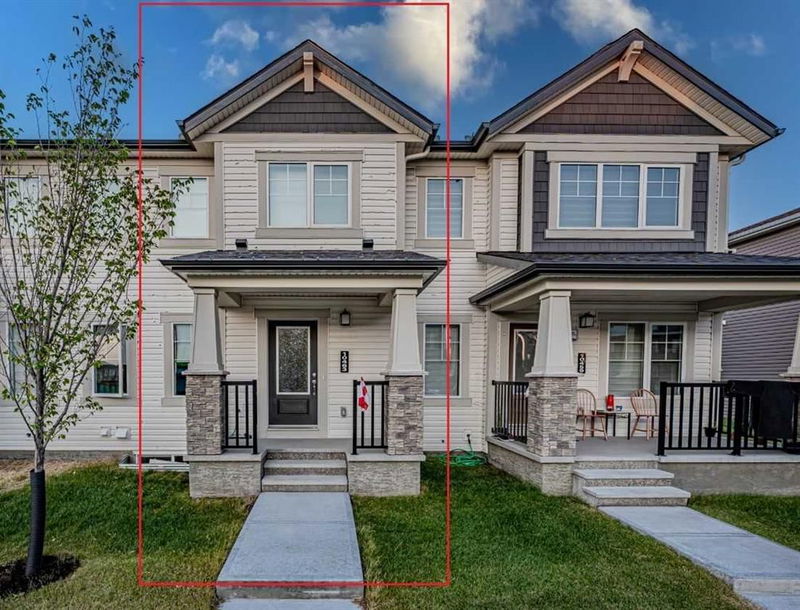Caractéristiques principales
- MLS® #: A2172458
- ID de propriété: SIRC2127293
- Type de propriété: Résidentiel, Maison de ville
- Aire habitable: 1 446,59 pi.ca.
- Construit en: 2022
- Chambre(s) à coucher: 3
- Salle(s) de bain: 3+1
- Stationnement(s): 2
- Inscrit par:
- URBAN-REALTY.ca
Description de la propriété
LOCATION, LOCATION, LOCATION ! Experience luxury living with no condo fees in this stunning home with a double attached car garage, located in the beautiful community of Cityscape in the heart of NE. Built in 2022, this exceptional townhouse is situated right across from a bustling shopping street and close to all amenities.
The main floor features a cozy family room, creating an inviting atmosphere perfect for intimate evenings and gatherings with loved ones. The heart of the home, the kitchen, is a chef's dream with quartz countertops, a large island, ample cabinet space, and stainless steel appliances. This space seamlessly blends style and functionality, making it ideal for entertaining or quiet family dinners.
Upstairs, you’ll find three generously sized bedrooms, including a luxurious master retreat complete with a walk-in closet and a private 3-piece ensuite. An additional 4-piece bathroom serves the other two bedrooms, ensuring comfort and convenience for the whole family. The separate, spacious laundry room on the upper level adds to the home's practicality.
The fully developed basement includes a living room and washroom, providing flexibility for various needs. This property combines modern design, practical features, and a prime location, making it the perfect place to call home.
Pièces
- TypeNiveauDimensionsPlancher
- Salle de bainsPrincipal5' 9.6" x 6' 9.6"Autre
- Salle à mangerPrincipal9' 9.6" x 8' 3.9"Autre
- CuisinePrincipal8' 2" x 15' 3"Autre
- SalonPrincipal12' 9.6" x 10' 8"Autre
- Salle de bains2ième étage12' 6.9" x 4' 11"Autre
- Salle de bain attenante2ième étage8' 3" x 10' 9.6"Autre
- Chambre à coucher2ième étage14' 8" x 9' 6.9"Autre
- Chambre à coucher2ième étage12' 8" x 9' 3"Autre
- Salle de lavage2ième étage5' 3.9" x 6' 2"Autre
- Chambre à coucher principale2ième étage11' 8" x 13' 9"Autre
- Penderie (Walk-in)2ième étage11' 8" x 13' 9"Autre
- Salle de jeuxSous-sol11' 8" x 5' 9.6"Autre
- Salle de bainsSous-sol13' 9.9" x 18' 9.6"Autre
- ServiceSous-sol12' 9.6" x 18' 3"Autre
Agents de cette inscription
Demandez plus d’infos
Demandez plus d’infos
Emplacement
10463 Cityscape Drive, Calgary, Alberta, T3N 1N5 Canada
Autour de cette propriété
En savoir plus au sujet du quartier et des commodités autour de cette résidence.
Demander de l’information sur le quartier
En savoir plus au sujet du quartier et des commodités autour de cette résidence
Demander maintenantCalculatrice de versements hypothécaires
- $
- %$
- %
- Capital et intérêts 0
- Impôt foncier 0
- Frais de copropriété 0

