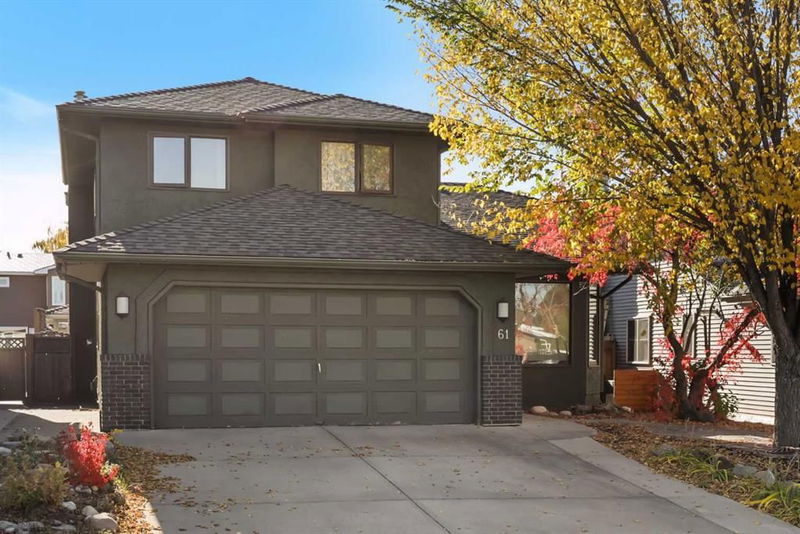Caractéristiques principales
- MLS® #: A2169444
- ID de propriété: SIRC2125725
- Type de propriété: Résidentiel, Maison unifamiliale détachée
- Aire habitable: 1 963,37 pi.ca.
- Construit en: 1990
- Chambre(s) à coucher: 3+2
- Salle(s) de bain: 3+1
- Stationnement(s): 3
- Inscrit par:
- RE/MAX House of Real Estate
Description de la propriété
What a location! They don't come often here.. only steps away from the Bow River, scenic Pathways and Carburn Park. Welcome to 61 Riverside Circle, SE. Offering 5 spacious bedrooms, 3.5 bathrooms, a Double Attached Garage + an Oversize (220v) single garage in the rear and over 3,100 sqft of beautifully developed living space, this is the perfect home for families of all sizes. Step inside and be captivated by the stunning Cherry Hardwood floors and the vaulted ceiling, adding to the home's spacious feel & warmth. You'll love the functional floor plan! A home office, 2pc bathroom and laundry, 2 family rooms for entertaining (or lounging) and a breakfast nook adjacent to the gorgeous kitchen filled with character and access to the privately fenced in backyard. The kitchen is the heart of this home and offers a centre island fitted with stone countertops, a gas oven + range hood, microwave, refrigerator and large pantry. Enjoy your peaceful morning coffee overlooking the stamped concrete backyard, where memories with friends & family will be made underneath the gazebo and warm fire pit. The hand crafted railings leading you up to the second floor provides sophistication and charm. This level has three well-appointed bedrooms, a full bathroom and the primary retreat. The primary offers a walk-in closet and a captivating 4piece ensuite with a jetted soaker tub, perfect for winding down after a long day. The fully developed basement has been recently updated and includes a large rec room and two additional bedrooms - one with another spacious walk-in closet as well as a 3piece bathroom. The Workshop in the lower level is a great space to focus on your projects from home and provides ample storage both indoors and out in the second oversized garage; the rear garage has another workshop as well. This is a special home in an great location, walking distance to schools and parks. Riverbend is full of places for fun and active living.. many memories await to be made here. Book your showing today!
Pièces
- TypeNiveauDimensionsPlancher
- FoyerPrincipal8' 8" x 8' 8"Autre
- Salle familialePrincipal12' 2" x 15' 2"Autre
- Salle à mangerPrincipal9' x 12' 6"Autre
- CuisinePrincipal11' 9" x 11' 9.9"Autre
- Coin repasPrincipal9' 9" x 9' 11"Autre
- SalonPrincipal13' 5" x 13' 9.9"Autre
- Salle de bainsPrincipal5' 3" x 6' 9.6"Autre
- Salle de lavagePrincipal2' 6.9" x 5' 2"Autre
- Bureau à domicilePrincipal8' x 10' 9"Autre
- Chambre à coucher principale2ième étage12' 6.9" x 14' 3.9"Autre
- Penderie (Walk-in)2ième étage6' 3" x 6' 11"Autre
- Salle de bain attenante2ième étage6' x 12' 9"Autre
- Chambre à coucher2ième étage9' x 13' 6"Autre
- Chambre à coucher2ième étage9' 6.9" x 11' 3"Autre
- Salle de bains2ième étage4' 11" x 7' 6.9"Autre
- Salle de jeuxSous-sol16' 2" x 20' 2"Autre
- Chambre à coucherSous-sol9' 6" x 13' 3"Autre
- Penderie (Walk-in)Sous-sol6' 5" x 8' 11"Autre
- Chambre à coucherSous-sol10' 9.6" x 10' 8"Autre
- AtelierSous-sol6' 2" x 7' 2"Autre
- RangementSous-sol5' 11" x 11' 9.9"Autre
- Salle de bainsSous-sol7' 3" x 8' 9.6"Autre
Agents de cette inscription
Demandez plus d’infos
Demandez plus d’infos
Emplacement
61 Riverside Circle SE, Calgary, Alberta, T2C 3Y9 Canada
Autour de cette propriété
En savoir plus au sujet du quartier et des commodités autour de cette résidence.
Demander de l’information sur le quartier
En savoir plus au sujet du quartier et des commodités autour de cette résidence
Demander maintenantCalculatrice de versements hypothécaires
- $
- %$
- %
- Capital et intérêts 0
- Impôt foncier 0
- Frais de copropriété 0

