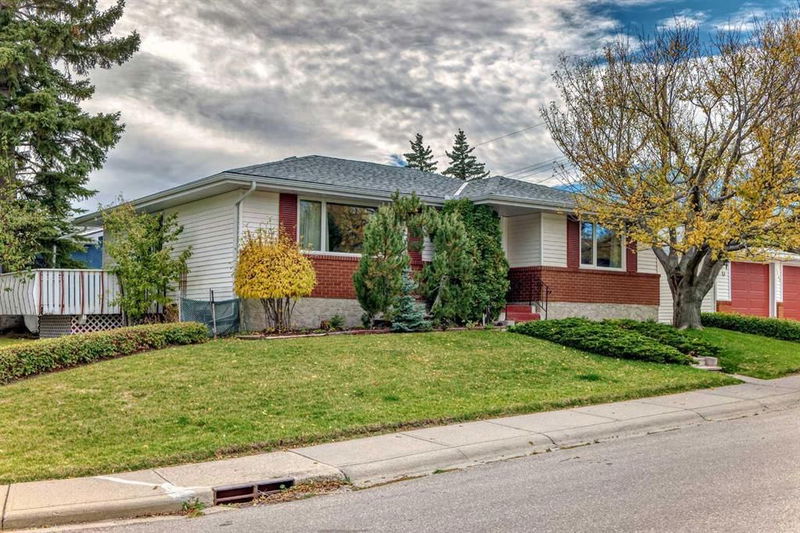Caractéristiques principales
- MLS® #: A2172005
- ID de propriété: SIRC2125692
- Type de propriété: Résidentiel, Maison unifamiliale détachée
- Aire habitable: 1 161 pi.ca.
- Construit en: 1969
- Chambre(s) à coucher: 3+1
- Salle(s) de bain: 1+1
- Stationnement(s): 6
- Inscrit par:
- Greater Property Group
Description de la propriété
Discover the Potential in Huntington Hills! This Fixer-Upper is your opportunity to create the home of your dreams nestled in one of Calgary’s most sought-after locations! With OVER 1900 square feet of developed living space, this charming bungalow sits on a HUGE CORNER LOT and is ready for your personal touch. Inside you’ll find 4 bedrooms and 2 bathrooms, including 3 bedrooms on the main level with a spacious primary, a large kitchen with a cozy eating area, separate dining room with patio doors leading to a private, East facing deck, a spacious living room perfect for gatherings, and developed basement with SEPARATE ENTRANCE – great for potential suite (subject to city requirements) or added space. This versatile basement offers plenty of room for privacy and entertainment with 1 bedroom plus den, 2pc bath, a family/flex room with a cozy stone-faced fireplace, and massive laundry/mechanical/storage room. Mostly original home but all big ticket items have been changed over the years: Triple Pane Windows, Roof Shingles, HE Furnace and Newer HWT, main floor bathroom. This home is a FLIPPERS DREAM or excellent INVESTMENT OPPORTUNITY with easy access to Nose Hill Park, bike paths, off-leash areas, schools, shopping, Deerfoot City, and just 20 minutes to downtown. You’ll love the south facing backyard, double detached garage, and plenty of parking. Whether you’re looking to renovate, flip, or invest, this home holds incredible potential. Don’t miss your chance to transform this gem in Huntington Hills!
Pièces
- TypeNiveauDimensionsPlancher
- EntréePrincipal4' 5" x 9' 5"Autre
- SalonPrincipal19' 5" x 12'Autre
- Salle à mangerPrincipal9' 3.9" x 9' 8"Autre
- Cuisine avec coin repasPrincipal12' 6.9" x 15'Autre
- Chambre à coucherPrincipal11' x 9' 9.6"Autre
- Chambre à coucherPrincipal10' 3" x 9'Autre
- Chambre à coucher principalePrincipal13' 9.9" x 10' 3"Autre
- VestibulePrincipal6' 5" x 7' 9.6"Autre
- Salle de bainsPrincipal4' 11" x 9'Autre
- Salle de lavageSous-sol13' 6" x 18' 3"Autre
- Salle familialeSous-sol15' 11" x 16' 9"Autre
- BoudoirSous-sol12' 2" x 12' 8"Autre
- Chambre à coucherSous-sol12' 2" x 12' 8"Autre
- Salle de bainsSous-sol4' 11" x 5' 11"Autre
Agents de cette inscription
Demandez plus d’infos
Demandez plus d’infos
Emplacement
1107 Hunterston Hill NW, Calgary, Alberta, T2K 4P1 Canada
Autour de cette propriété
En savoir plus au sujet du quartier et des commodités autour de cette résidence.
Demander de l’information sur le quartier
En savoir plus au sujet du quartier et des commodités autour de cette résidence
Demander maintenantCalculatrice de versements hypothécaires
- $
- %$
- %
- Capital et intérêts 0
- Impôt foncier 0
- Frais de copropriété 0

