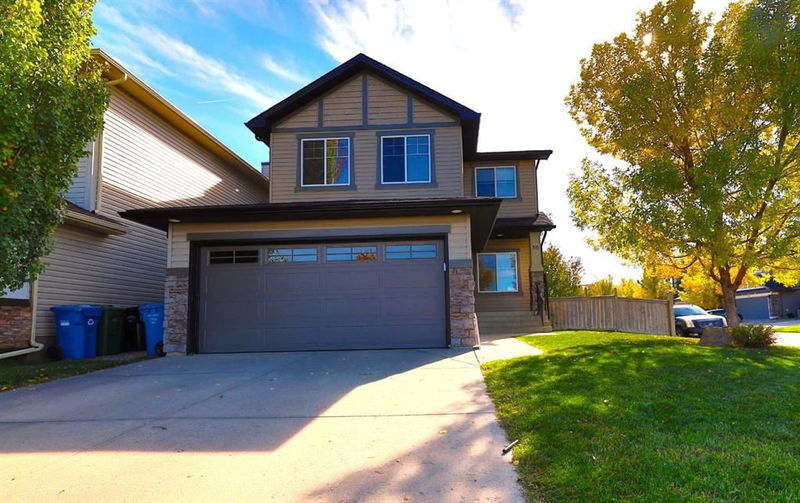Caractéristiques principales
- MLS® #: A2172225
- ID de propriété: SIRC2125678
- Type de propriété: Résidentiel, Maison unifamiliale détachée
- Aire habitable: 2 168 pi.ca.
- Construit en: 2004
- Chambre(s) à coucher: 3+1
- Salle(s) de bain: 3+1
- Stationnement(s): 4
- Inscrit par:
- RE/MAX Real Estate (Mountain View)
Description de la propriété
What a wonderful location for this fabulous home in Chaparral. Watch your children go to school and play on the fabulous green space just right across the street. This home features four generous size bedrooms, a fabulous open floor plan on the main and also a main floor den/office for those working from home. Gorgeous luxury vinyl plank flooring was recently installed on the main and upper floors, new garage door and opener in 2022, and a new hot water tank in 2021. This home features Central Air Conditioning for year round comfort, a Telus security system that has doorbell camera and thermostat, underground sprinkler system. There is also a huge bonus room on the upper level and a fabulous recreation room with a home theatre and exercise area; huge amount of storage in the basement. This wonderful community has walking/cycling pathways and you also have lake access for year round recreational activities. If you are a golf enthusiast you have two wonderful golf courses to choose from along with ease of access to Macleod Trail and Stoney Trail nearby. Be the first to view call for your private viewing today.
Pièces
- TypeNiveauDimensionsPlancher
- Bureau à domicilePrincipal11' 6.9" x 12' 8"Autre
- CuisinePrincipal12' x 12'Autre
- Salle à mangerPrincipal9' 11" x 12' 9.9"Autre
- Salle familialePrincipal11' 6" x 17' 11"Autre
- Salle de lavagePrincipal8' 9.9" x 9' 3"Autre
- Pièce bonusInférieur16' 3.9" x 18'Autre
- Chambre à coucher principaleInférieur14' 6" x 14' 6.9"Autre
- Chambre à coucherInférieur10' 2" x 12'Autre
- Chambre à coucherInférieur9' 11" x 12'Autre
- Chambre à coucherSous-sol9' 9" x 11' 8"Autre
- Salle de jeuxSous-sol19' 6" x 25' 9"Autre
- RangementSous-sol10' 3.9" x 10' 6"Autre
- Salle de bainsPrincipal0' x 0'Autre
- Salle de bainsInférieur0' x 0'Autre
- Salle de bain attenanteInférieur0' x 0'Autre
- Salle de bainsSous-sol0' x 0'Autre
Agents de cette inscription
Demandez plus d’infos
Demandez plus d’infos
Emplacement
59 Chapalina Close SE, Calgary, Alberta, T2X 3W4 Canada
Autour de cette propriété
En savoir plus au sujet du quartier et des commodités autour de cette résidence.
Demander de l’information sur le quartier
En savoir plus au sujet du quartier et des commodités autour de cette résidence
Demander maintenantCalculatrice de versements hypothécaires
- $
- %$
- %
- Capital et intérêts 0
- Impôt foncier 0
- Frais de copropriété 0

