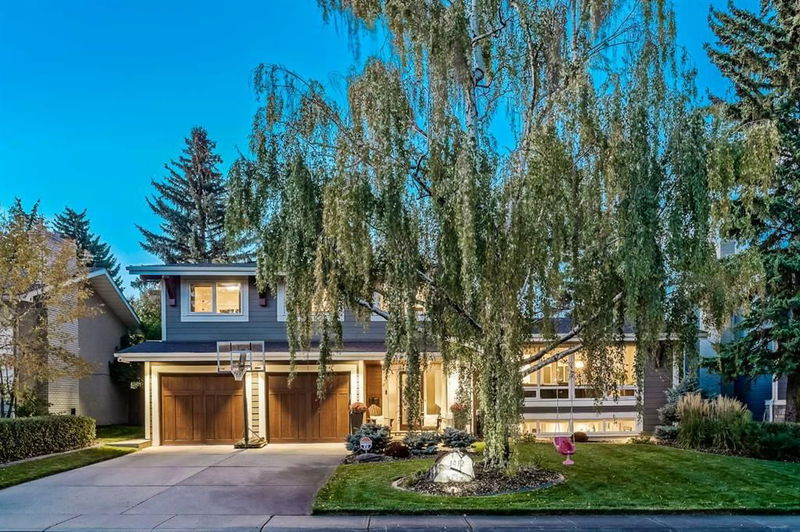Caractéristiques principales
- MLS® #: A2171270
- ID de propriété: SIRC2125674
- Type de propriété: Résidentiel, Maison unifamiliale détachée
- Aire habitable: 2 438,44 pi.ca.
- Construit en: 1964
- Chambre(s) à coucher: 4+1
- Salle(s) de bain: 3+1
- Stationnement(s): 4
- Inscrit par:
- eXp Realty
Description de la propriété
OPEN HOUSE - Saturday October 12 (12-2pm) & Sunday October 13 (11am-1pm). * Kelvin Grove Luxury Home – A Masterpiece of Custom Craftsmanship * Welcome to this beautifully maintained, custom-built home in the prestigious community of Kelvin Grove. This stunning 5-bedroom, 3.5-bathroom residence offers over 3,200 square feet of exquisitely developed living space, designed with top-quality finishes and thoughtful details throughout. The chef’s kitchen is a showstopper, featuring high-end stainless steel appliances, custom cabinetry, quartz countertops, and a spacious center island perfect for entertaining. The kitchen seamlessly flows into the Great Room, where vaulted ceilings, sleek wood-panelled walls, and a cozy wood-burning fireplace create an inviting atmosphere. Large sliding doors open to the beautifully landscaped, expansive yard—a perfect retreat for outdoor living. The second family room, which can also serve as a large den, boasts oversized windows and another fireplace, offering a versatile space for relaxation or work. Throughout the home, light-clove dust-finished hardwood floors add a timeless and elegant touch. Upstairs, the master suite is nothing short of luxurious, complete with a dream-worthy 5-piece ensuite. The home is thoughtfully designed with built-ins throughout, providing ample storage and style at every turn. The exterior of the home is equally impressive, with meticulously landscaped grounds and a garage that features upgraded cabinetry and a durable Polyaspartic Coating on the floor. Set in a family-oriented, close-knit community, this two-storey split offers a perfect blend of modern sophistication and warm, inviting charm. This is a rare opportunity to own a truly exceptional home in one of Calgary's most desirable neighbourhoods.
Pièces
- TypeNiveauDimensionsPlancher
- EntréeSupérieur9' 3" x 7'Autre
- Salle familialeSupérieur19' 9" x 13' 6.9"Autre
- Salle de lavageSupérieur5' 3" x 5' 3"Autre
- VestibuleSupérieur9' 9.9" x 3' 6"Autre
- CuisinePrincipal15' 6.9" x 10' 9"Autre
- Salle à mangerPrincipal14' 5" x 10' 5"Autre
- SalonPrincipal23' 6" x 14' 5"Autre
- Chambre à coucher principaleInférieur14' 3.9" x 13' 6.9"Autre
- Chambre à coucherInférieur14' 9" x 10' 9"Autre
- Chambre à coucherInférieur10' 11" x 10' 9"Autre
- Chambre à coucherInférieur10' 5" x 9' 6"Autre
- Chambre à coucherSous-sol10' 11" x 8' 11"Autre
- Salle de jeuxSous-sol21' 6" x 14' 6.9"Autre
- Salle de bainsSupérieur4' 9.9" x 4' 9.9"Autre
- Salle de bainsInférieur11' 9.9" x 4' 11"Autre
- Salle de bain attenanteInférieur11' 2" x 8' 3.9"Autre
- Salle de bainsSous-sol9' 9" x 5'Autre
Agents de cette inscription
Demandez plus d’infos
Demandez plus d’infos
Emplacement
1412 70 Avenue SW, Calgary, Alberta, T2V0R3 Canada
Autour de cette propriété
En savoir plus au sujet du quartier et des commodités autour de cette résidence.
Demander de l’information sur le quartier
En savoir plus au sujet du quartier et des commodités autour de cette résidence
Demander maintenantCalculatrice de versements hypothécaires
- $
- %$
- %
- Capital et intérêts 0
- Impôt foncier 0
- Frais de copropriété 0

