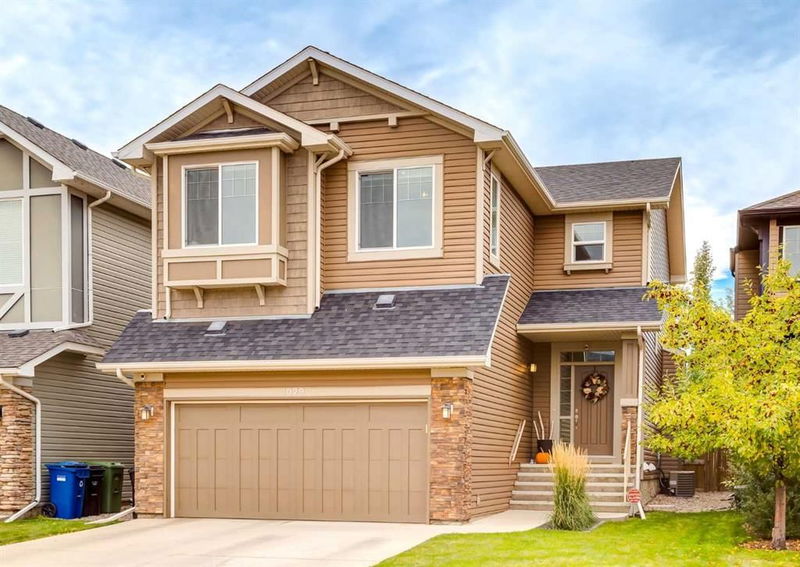Caractéristiques principales
- MLS® #: A2171168
- ID de propriété: SIRC2125669
- Type de propriété: Résidentiel, Maison unifamiliale détachée
- Aire habitable: 2 276,70 pi.ca.
- Construit en: 2012
- Chambre(s) à coucher: 3
- Salle(s) de bain: 2+1
- Stationnement(s): 4
- Inscrit par:
- RE/MAX Landan Real Estate
Description de la propriété
Step into the comfort of this stylish modern 2-storey home with lavish finishing, conveniently situated steps away from a parks, playgrounds and walking/biking paths in the desirable SE community of New Brighton. This home offers 2276 SQ FT of functional living space and shows pride of ownership throughout! The gourmet chef’s kitchen is enormous & offers quartz counter tops, a spacious island/breakfast bar, stainless steel appliances, tons of cabinet space, a huge walk-through pantry, and a bright spacious dining room. A functional home office, roomy mud room, large windows & 9' ceiling complete the main floor. The oversized primary retreat includes an upscale 5-piece master spa (soaker tub, walk-in shower, dual sinks) & a walk-in closet - a perfect space to relax & unwind. Completing the upper floor is a gorgeous bonus room, 2 additional bedrooms, a 4-piece bath & laundry. The South backyard is truly an extension of the living space with massive patio and custom gazebo. This amazing family room is loaded with recent upgrades including underground sprinklers (2023), professional landscaping (2023), Radon mitigation system (2023), Kinetico Reverse Osmosis water drinking system, water softener. If that's not enough how about A/C, central vac, Hunter Douglas blinds throughout with room darkening in bedrooms (also top-down bottom up, exterior painting (2024) & natural gas line installed by patio. This home shows amazing and has been meticulously maintained. Just unpack and start enjoying this awesome family home! Book your private showing today!
Pièces
- TypeNiveauDimensionsPlancher
- CuisinePrincipal12' 6.9" x 13' 2"Autre
- SalonPrincipal15' x 15' 5"Autre
- Salle à mangerPrincipal9' 3" x 11' 11"Autre
- Salle de bainsPrincipal3' 3" x 7' 11"Autre
- BoudoirSous-sol7' x 7' 2"Autre
- Chambre à coucher principaleInférieur13' 2" x 15' 8"Autre
- Salle de bain attenanteInférieur13' 5" x 10' 8"Autre
- VestibulePrincipal6' 11" x 7' 2"Autre
- Chambre à coucherInférieur9' 3" x 12' 9"Autre
- Chambre à coucherInférieur9' 3.9" x 12' 5"Autre
- Salle de bainsInférieur4' 11" x 8' 5"Autre
- Pièce bonusAutre13' 5" x 13' 9.9"Autre
- Salle de lavageInférieur6' 3.9" x 7' 2"Autre
Agents de cette inscription
Demandez plus d’infos
Demandez plus d’infos
Emplacement
1029 Brightoncrest Common SE, Calgary, Alberta, t2z0n9 Canada
Autour de cette propriété
En savoir plus au sujet du quartier et des commodités autour de cette résidence.
Demander de l’information sur le quartier
En savoir plus au sujet du quartier et des commodités autour de cette résidence
Demander maintenantCalculatrice de versements hypothécaires
- $
- %$
- %
- Capital et intérêts 0
- Impôt foncier 0
- Frais de copropriété 0

