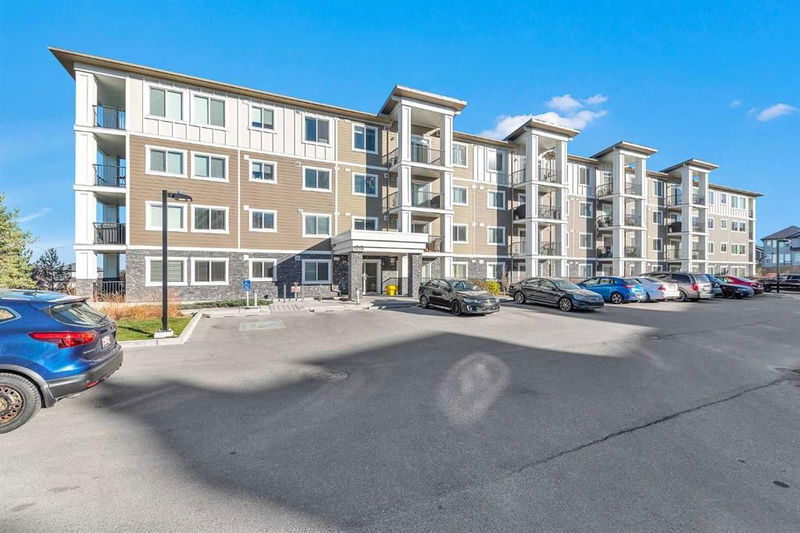Caractéristiques principales
- MLS® #: A2171253
- ID de propriété: SIRC2125667
- Type de propriété: Résidentiel, Condo
- Aire habitable: 830 pi.ca.
- Construit en: 2015
- Chambre(s) à coucher: 2
- Salle(s) de bain: 2
- Stationnement(s): 1
- Inscrit par:
- 2% Realty
Description de la propriété
Discover your new home in Sage Place, where this inviting 830 Sq.Ft. unit awaits your arrival! With TWO generous BEDROOMS and TWO FULL BATHROOMS, this apartment offers a bright east-facing exposure that fills the living space with delightful morning sunlight. Enjoy the convenience of amenities such as ensuite laundry, extra pantry space, a breakfast bar, a walk-in closet, and additional storage. This unit also features TITLED UNDERGROUND PARKING and extra STORAGE for your ease. Perfectly situated near essential amenities like Calgary Co-op, Shoppers Drug Mart, dental and optometry clinics, a veterinary hospital, and Active Start Child Care, you’ll also find plenty of fitness and dining options nearby, including Anytime Fitness and Leopold’s Tavern. Plus, with easy access to Stoney Trail and Calgary Airport, commuting is a breeze!
Pièces
- TypeNiveauDimensionsPlancher
- SalonPrincipal10' 9" x 11' 11"Autre
- CuisinePrincipal8' 5" x 10' 5"Autre
- Salle à mangerPrincipal7' 6" x 10' 3"Autre
- Chambre à coucher principalePrincipal10' 11" x 11' 3.9"Autre
- Salle de bain attenantePrincipal4' 11" x 8'Autre
- Chambre à coucherPrincipal8' 5" x 9' 11"Autre
- Salle de bainsPrincipal4' 11" x 7' 11"Autre
- Salle de lavagePrincipal4' 9.9" x 5' 6"Autre
Agents de cette inscription
Demandez plus d’infos
Demandez plus d’infos
Emplacement
450 Sage Valley Drive NW #1208, Calgary, Alberta, T3R 0V5 Canada
Autour de cette propriété
En savoir plus au sujet du quartier et des commodités autour de cette résidence.
Demander de l’information sur le quartier
En savoir plus au sujet du quartier et des commodités autour de cette résidence
Demander maintenantCalculatrice de versements hypothécaires
- $
- %$
- %
- Capital et intérêts 0
- Impôt foncier 0
- Frais de copropriété 0

