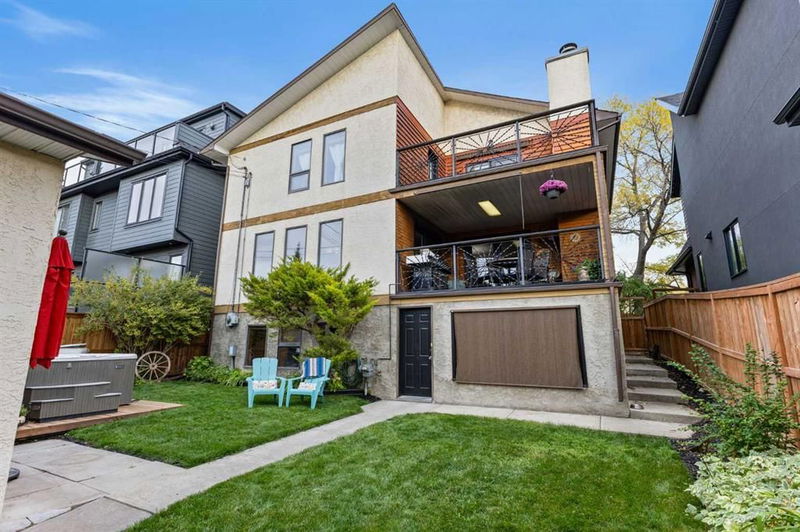Caractéristiques principales
- MLS® #: A2171737
- ID de propriété: SIRC2125647
- Type de propriété: Résidentiel, Maison unifamiliale détachée
- Aire habitable: 2 396,31 pi.ca.
- Construit en: 1984
- Chambre(s) à coucher: 4+1
- Salle(s) de bain: 3+1
- Stationnement(s): 6
- Inscrit par:
- eXp Realty
Description de la propriété
Welcome to 423 11A Street - This beautiful family home is located in the heart of Bridgeland. With 5 bedrooms, 3.5 bathrooms, a WALKOUT BASEMENT and over 3500 sqft of living space - this is truly one of Bridgeland’s original master pieces! Tucked away on a very quiet street & situated across from one of Calgary’s best private schools (Delta West Academy). Easy access, lots of privacy, great sun exposure & tons of surrounding green space. Just a short walk to some of Calgary’s world class amenities including; Restaurants, schools, parks, coffee shops & cafes, bakeries, gift shops, farmers market, the Calgary zoo, east village, the bow river + several bike trails & walking paths! This WELL KEPT home is full of character & charm and includes many upgrades over the years. Constructed in 1984, during a period when builders were striving for QUALITY, NOT QUANTITY! The main level provides a very cozy vibe! The large tiled entry leads to your recently renovated kitchen - including a large island, new cabinets/ quartz countertops + upgraded appliances. The stunning family room includes beautiful hardwood floors, a wood burning fireplace, and TONS of natural sunlight + access to your large balcony featuring amazing views. The massive formal dinning area is open to both the kitchen & family room and includes floor to ceiling windows that fill the space with natural sunlight - a 3 piece bathroom & laundry complete this floor. As you make your way upstairs you are once again flooded with natural sunlight. The second level offers a large 5 piece bathroom, 3 generous size guest bedrooms, and a very impressive primary bedroom - complete with a 4 piece ensuite, a HUGE walk-in closet + access to your second level balcony! The walkout basement is very welcoming and features LARGE windows, fireplace, a LARGE bonus/ REC room with ample space for entertaining - a fourth guest bedroom, 2 piece bathroom, a wet bar & small kitchen + tons of storage space, and a large den that opens to your backyard oasis! Featuring professional landscaping, a NEW FENCE, outdoor fire pit & entertaining area and hot tub! + double detached garage. - This is the perfect turnkey investment, with ENDLESS POTENTIAL!
Pièces
- TypeNiveauDimensionsPlancher
- Salle de bainsPrincipal5' x 10' 9.6"Autre
- SalonPrincipal15' 8" x 26'Autre
- CuisinePrincipal19' 11" x 10' 3.9"Autre
- Salle à mangerPrincipal20' x 11' 6.9"Autre
- Salle de bains2ième étage5' 3" x 12' 3.9"Autre
- Chambre à coucher2ième étage11' 2" x 11' 2"Autre
- Chambre à coucher2ième étage10' 8" x 11' 2"Autre
- Chambre à coucher2ième étage14' 8" x 8' 9.9"Autre
- Chambre à coucher principale2ième étage12' x 20' 6"Autre
- Salle de bain attenante2ième étage7' 9" x 10' 11"Autre
- Chambre à coucherSous-sol13' 5" x 12' 6.9"Autre
- Salle de bainsSous-sol5' 6" x 5' 9.6"Autre
Agents de cette inscription
Demandez plus d’infos
Demandez plus d’infos
Emplacement
423 11a Street NE, Calgary, Alberta, T2E 4P2 Canada
Autour de cette propriété
En savoir plus au sujet du quartier et des commodités autour de cette résidence.
Demander de l’information sur le quartier
En savoir plus au sujet du quartier et des commodités autour de cette résidence
Demander maintenantCalculatrice de versements hypothécaires
- $
- %$
- %
- Capital et intérêts 0
- Impôt foncier 0
- Frais de copropriété 0

