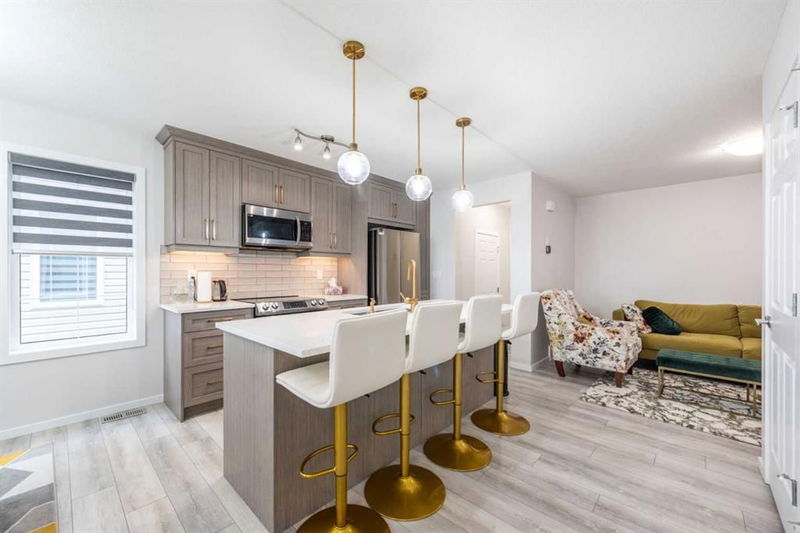Caractéristiques principales
- MLS® #: A2172165
- ID de propriété: SIRC2125641
- Type de propriété: Résidentiel, Maison de ville
- Aire habitable: 1 520,84 pi.ca.
- Construit en: 2023
- Chambre(s) à coucher: 3
- Salle(s) de bain: 2+1
- Stationnement(s): 4
- Inscrit par:
- Century 21 Bamber Realty LTD.
Description de la propriété
Welcome to this stunning 3-bedroom, 2.5-bathroom END-UNIT townhouse in the vibrant Cityscape community, offering the perfect blend of style and convenience with NO CONDO FEE! This beautifully upgraded home boasts a DOUBLE ATTACHED GARAGE and a host of modern enhancements, including CEILING-HEIGHT CABINETS, upgraded hardware and backsplash, and a premium appliance package. Enjoy luxurious touches like upgraded lighting fixtures, sleek 1.25" quartz countertops, and POT LIGHTS throughout the home.
The main floor features luxury vinyl plank flooring, while the upgraded carpet comes with thicker underlay for added comfort. The open spindle railing adds a contemporary flair, and the bathrooms have been carefully styled with upgraded vanities, full-height mirrors, glass shower doors, and high-end showerheads.
Upstairs, you’ll find a spacious loft/bonus room, a 2nd-floor laundry room, and a master ensuite with pot lights and quartz countertops for a truly elevated experience. Custom high-end blinds are installed on every window, ensuring privacy and style.
This home is ideally located just **2 minutes from the bus stop** and steps away from the scenic **Cityscape playground and Wetland**, perfect for evening strolls. Enjoy proximity to numerous amenities, including restaurants and retail shops, making this a truly exceptional place to call home!
Pièces
- TypeNiveauDimensionsPlancher
- Chambre à coucher principale2ième étage13' 9.6" x 15' 3.9"Autre
- Chambre à coucher2ième étage9' 8" x 9' 3.9"Autre
- Salle de bain attenante2ième étage5' 9.9" x 9' 5"Autre
- Chambre à coucher2ième étage13' 9.6" x 9' 3.9"Autre
- Pièce bonus2ième étage14' 5" x 13' 3"Autre
- Salle de bains2ième étage8' 3" x 5' 6"Autre
- SalonPrincipal9' 6" x 11' 11"Autre
- CuisinePrincipal10' 9.9" x 13'Autre
- Salle à mangerPrincipal9' 3" x 13'Autre
- Salle de bainsPrincipal0' x 0'Autre
- Salle de lavage2ième étage0' x 0'Autre
Agents de cette inscription
Demandez plus d’infos
Demandez plus d’infos
Emplacement
11145 Cityscape Drive NE, Calgary, Alberta, T3N1Z4 Canada
Autour de cette propriété
En savoir plus au sujet du quartier et des commodités autour de cette résidence.
Demander de l’information sur le quartier
En savoir plus au sujet du quartier et des commodités autour de cette résidence
Demander maintenantCalculatrice de versements hypothécaires
- $
- %$
- %
- Capital et intérêts 0
- Impôt foncier 0
- Frais de copropriété 0

