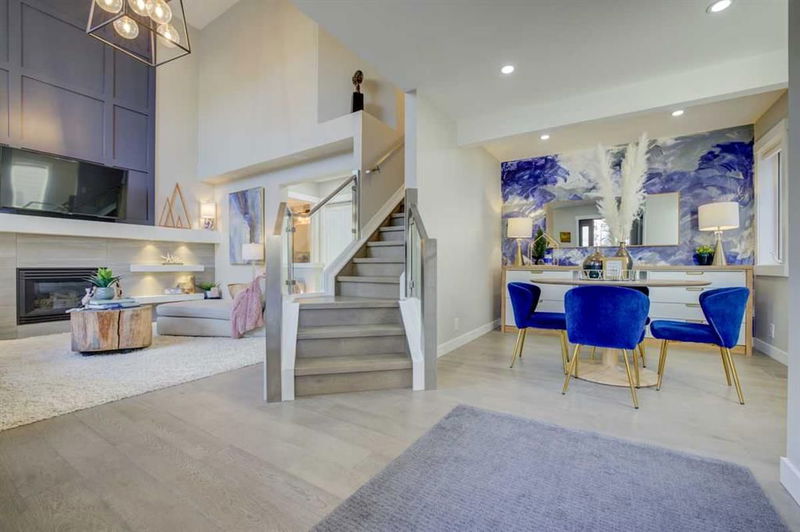Caractéristiques principales
- MLS® #: A2172192
- ID de propriété: SIRC2125603
- Type de propriété: Résidentiel, Maison unifamiliale détachée
- Aire habitable: 1 513 pi.ca.
- Construit en: 1995
- Chambre(s) à coucher: 3+1
- Salle(s) de bain: 3+1
- Stationnement(s): 2
- Inscrit par:
- RE/MAX Landan Real Estate
Description de la propriété
Welcome to this impeccably renovated, turnkey home located in the highly sought-after Inverness neighborhood of Mackenzie Towne. Offering over 2,200 sq ft of developed living space, this home exudes modern sophistication and timeless charm, perfect for both families and those who love to entertain.
As you step inside, you’re greeted by a spacious, open-concept design. The heart of the home is the custom kitchen, which has been beautifully renovated with high-end stainless steel appliances and sleek stone countertops and custom kitchen cabinets. Thoughtfully designed cabinetry provides ample storage complete with wine fridge, making it both functional and stylish, perfect for casual meals or entertaining guests. The living room is a true showpiece, featuring a soaring two-story ceiling and a custom-built feature wall with built-in lighting and a fireplace that creates an inviting ambiance. Adjacent is the cozy office/flex space perfect for someone working from home or a great homework area for the kids.
This home boasts 4 spacious bedrooms and 3.5 meticulously renovated bathrooms. The luxurious primary ensuite offers a custom glass shower with full height tiles, premium fixtures, and thoughtful design details. Each bathroom throughout the home has been crafted to reflect the same level of care and attention.
No detail has been overlooked in this renovation. The home is fitted with engineered hardwood floors that add both beauty and durability. New doors, custom stainless steel railings, and sleek glass accents elevate the overall look, giving the home a modern, high-end feel. Outside, the front of the home’s exterior shines with durable Hardie board siding, ensuring both beauty and longevity. The backyard is a true gem, offering a meticulously landscaped south-facing oasis, perfect for enjoying the outdoors. The covered back deck allows for year-round entertaining or quiet moments of relaxation. The entire property has had a makeover including a new modern fence, poured sidewalk, and newer siding on the house & garage!
This home also features an extended, heated oversized double-car garage with epoxy flooring, providing both ample parking, storage, and/or additional workspace. Located in the heart of Inverness, this property is just minutes away from top-rated schools, public transit, and the charming amenities of High Street and a short walk to the Inverness pond. Shopping, grocery stores, and the South Calgary Health Campus are all within easy reach, making this location ideal for families and professionals alike.
Additional features include central air conditioning, ensuring comfort during the summer months. With over 2,200 sq ft of developed living space, this home offers plenty of room to grow, entertain, and live comfortably. Best of all, it is truly turnkey—there’s nothing left to do but move in and start enjoying the lifestyle this incredible home provides.
Don’t miss your chance to own this beautiful home in Inverness. Schedule your private showing today!
Pièces
- TypeNiveauDimensionsPlancher
- Salle de lavagePrincipal5' 6.9" x 5' 9.9"Autre
- Salle à mangerPrincipal13' 6" x 8' 8"Autre
- CuisinePrincipal11' 3" x 10' 3"Autre
- Salle de bainsPrincipal5' x 5'Autre
- SalonPrincipal15' 5" x 14' 6"Autre
- Bureau à domicilePrincipal9' 2" x 10' 5"Autre
- Chambre à coucher principale2ième étage13' 9.6" x 11' 5"Autre
- Penderie (Walk-in)2ième étage8' 3" x 6' 5"Autre
- Salle de bain attenante2ième étage4' 9.9" x 8' 3"Autre
- Chambre à coucher2ième étage9' 9.6" x 9' 9.9"Autre
- Salle de bains2ième étage8' 5" x 5' 6.9"Autre
- Chambre à coucher2ième étage9' 2" x 9' 5"Autre
- SalonSupérieur11' 9.6" x 11' 5"Autre
- Chambre à coucherSupérieur12' 6.9" x 10' 9.9"Autre
- Salle de bain attenanteSupérieur7' 6.9" x 4' 11"Autre
- ServiceSupérieur6' x 6' 9.9"Autre
- Salle polyvalenteSupérieur16' 9.9" x 8' 6"Autre
- RangementSupérieur5' 5" x 10' 9.9"Autre
Agents de cette inscription
Demandez plus d’infos
Demandez plus d’infos
Emplacement
101 Inverness Lane SE, Calgary, Alberta, T2Z 2Y4 Canada
Autour de cette propriété
En savoir plus au sujet du quartier et des commodités autour de cette résidence.
Demander de l’information sur le quartier
En savoir plus au sujet du quartier et des commodités autour de cette résidence
Demander maintenantCalculatrice de versements hypothécaires
- $
- %$
- %
- Capital et intérêts 0
- Impôt foncier 0
- Frais de copropriété 0

