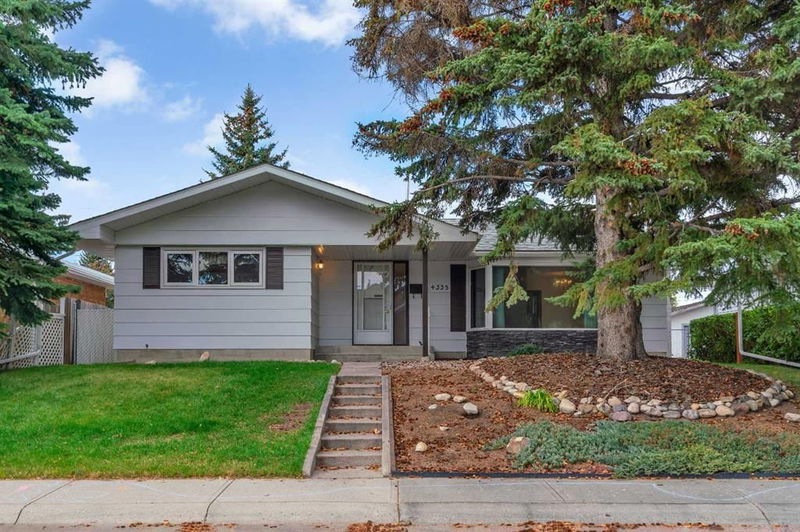Caractéristiques principales
- MLS® #: A2171735
- ID de propriété: SIRC2123928
- Type de propriété: Résidentiel, Maison unifamiliale détachée
- Aire habitable: 1 339 pi.ca.
- Construit en: 1965
- Chambre(s) à coucher: 3+2
- Salle(s) de bain: 3
- Stationnement(s): 3
- Inscrit par:
- RE/MAX First
Description de la propriété
Welcome to 4335 Vauxhall Crescent NW, a charming bungalow nestled on a peaceful, tree-lined street in the highly sought-after community of Varsity. This beautifully maintained home offers over 2,400 sq. ft. of living space. Step inside to a bright and spacious living room, bathed in natural light from the stunning bay window, and centered around a cozy fireplace. The living area flows seamlessly into the formal dining room, creating a warm, inviting space perfect for gatherings and family dinners. The kitchen features abundant cabinetry, a bay window, a pantry, and ample counter space. The main floor layout is practical and functional, offering three generously sized bedrooms, including the primary suite, which boasts a four-piece ensuite and a walk-in closet. An additional four-piece bathroom completes the main floor. Downstairs, the fully developed basement provides even more space with a large recreation room featuring a wood-burning fireplace, a non-egress bedroom, a den/office, a four-piece bathroom, and plenty of storage. The laundry room is conveniently located in the basement as well. Step outside into the sunny west-facing backyard and enjoy the expansive composite deck with aluminum railing, raised garden beds, space for RV parking, and an oversized double detached garage. Recent upgrades include the majority of windows being replaced with vinyl, a new roof, high-efficiency furnace, garage door replacement, and fresh carpet in the basement. The street itself has seen several newly renovated homes, adding to the neighborhood's appeal. Located within walking distance to Varsity Acres School (K-5), playgrounds, and local shopping. This prime location also offers easy access to Market Mall, the University District, the University of Calgary, Alberta Children’s Hospital, and Foothills Hospital.
Pièces
- TypeNiveauDimensionsPlancher
- Salle de bainsPrincipal6' 9.9" x 7' 11"Autre
- Salle de bain attenantePrincipal6' 11" x 4' 11"Autre
- Chambre à coucherPrincipal13' 3" x 9'Autre
- Chambre à coucherPrincipal14' 3" x 7' 11"Autre
- Salle à mangerPrincipal8' 6.9" x 8' 9.6"Autre
- CuisinePrincipal14' 9" x 14' 6"Autre
- SalonPrincipal20' 9.6" x 15' 6.9"Autre
- Chambre à coucher principalePrincipal13' 3" x 11' 9.9"Autre
- Salle de bainsSous-sol7' 6.9" x 8' 3.9"Autre
- Chambre à coucherSous-sol12' 8" x 8' 6"Autre
- Chambre à coucherSous-sol12' 9" x 17' 11"Autre
- Salle de jeuxSous-sol19' 6" x 26' 9.6"Autre
- RangementSous-sol6' 11" x 7' 2"Autre
- ServiceSous-sol8' x 13' 6.9"Autre
Agents de cette inscription
Demandez plus d’infos
Demandez plus d’infos
Emplacement
4335 Vauxhall Crescent NW, Calgary, Alberta, T3A 0H8 Canada
Autour de cette propriété
En savoir plus au sujet du quartier et des commodités autour de cette résidence.
Demander de l’information sur le quartier
En savoir plus au sujet du quartier et des commodités autour de cette résidence
Demander maintenantCalculatrice de versements hypothécaires
- $
- %$
- %
- Capital et intérêts 0
- Impôt foncier 0
- Frais de copropriété 0

