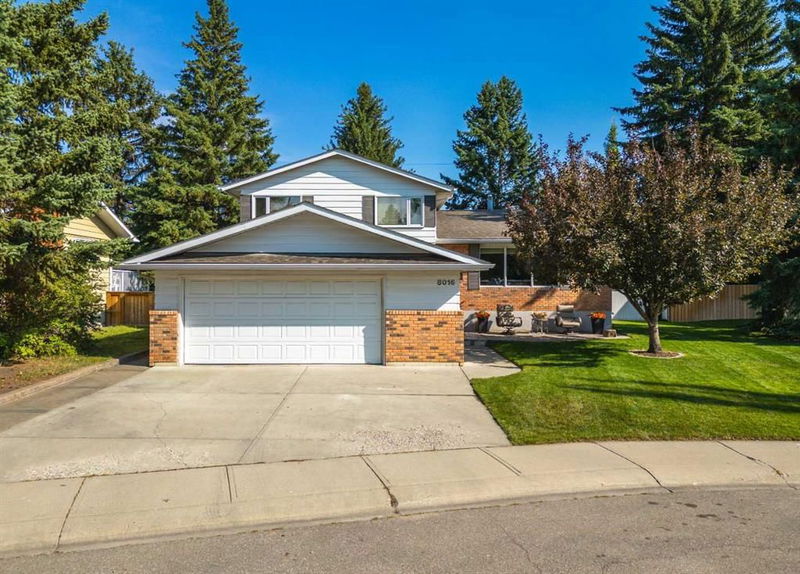Caractéristiques principales
- MLS® #: A2171773
- ID de propriété: SIRC2123902
- Type de propriété: Résidentiel, Maison unifamiliale détachée
- Aire habitable: 1 752,39 pi.ca.
- Construit en: 1964
- Chambre(s) à coucher: 3
- Salle(s) de bain: 2
- Stationnement(s): 4
- Inscrit par:
- RE/MAX First
Description de la propriété
OPEN HOUSE: Sat/Sun, Oct 12/13: 2-4pm. What a show-stopper! Check out this beautifully updated, 3 bedroom plus den, 2 full baths, 1,752 SF, mid-century modern home in prestigious Chinook Park. Four level splits offer a creative and open floor plan allowing for various room options and functionalities. The multiple living areas provide great opportunities for both entertaining and relaxation. There's a special energy about this property that is undeniable....perhaps it's the quiet tree-lined street, the abundance of natural light or the park-like back yard that will truly take your breath away: mature trees, putting green, play centre, tree swing...a dream come true! Your family will also love the chef-approved kitchen with eat up breakfast bar, a generous sized living room, formal dining area and a cozy family room for those unforgettable movie nights. The lower level presents the perfect flex room that currently serves as a play room for the children and a workout room for the adults. The upper level features 3 bedrooms and the primary has a unique cheater door to the luxurious main bath that presents a large soaker tub, separate glass shower and dual sinks. Other notable features include: hardwood floors, neutral paint and finishes, stainless steel appliances, granite countertops, plenty of storage and so much more. Just steps to various schools, playgrounds, parks, shopping and main travel arteries. View this rare gem today!
Pièces
- TypeNiveauDimensionsPlancher
- Salle de bainsPrincipal11' 3" x 6' 5"Autre
- Salle à mangerPrincipal13' 2" x 10' 3"Autre
- Salle familialePrincipal14' 9" x 15' 11"Autre
- FoyerPrincipal12' 11" x 6' 11"Autre
- CuisinePrincipal13' 9.6" x 9' 11"Autre
- SalonPrincipal12' 9.6" x 20' 6.9"Autre
- BoudoirPrincipal8' 5" x 9' 9"Autre
- Salle de bains2ième étage11' 2" x 7' 11"Autre
- Chambre à coucher2ième étage9' 3.9" x 10' 9.6"Autre
- Chambre à coucher2ième étage13' 8" x 10' 9"Autre
- Chambre à coucher principale2ième étage11' 2" x 15' 8"Autre
- Salle de lavageSous-sol10' 9.9" x 11' 9.9"Autre
- Salle de jeuxSous-sol11' 6.9" x 19' 9"Autre
- ServiceSous-sol5' 3" x 5' 3"Autre
- Penderie (Walk-in)Sous-sol10' 6" x 7' 11"Autre
Agents de cette inscription
Demandez plus d’infos
Demandez plus d’infos
Emplacement
8016 Chardie Road SW, Calgary, Alberta, T2V 2T4 Canada
Autour de cette propriété
En savoir plus au sujet du quartier et des commodités autour de cette résidence.
Demander de l’information sur le quartier
En savoir plus au sujet du quartier et des commodités autour de cette résidence
Demander maintenantCalculatrice de versements hypothécaires
- $
- %$
- %
- Capital et intérêts 0
- Impôt foncier 0
- Frais de copropriété 0

