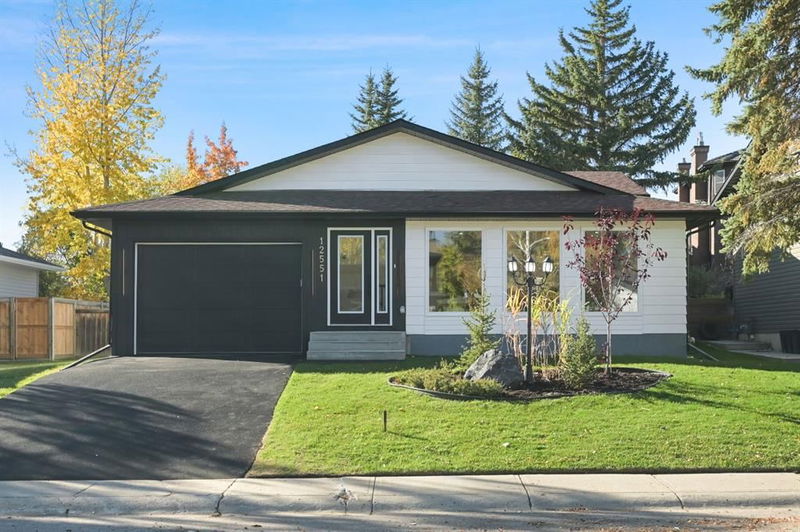Caractéristiques principales
- MLS® #: A2170374
- ID de propriété: SIRC2122064
- Type de propriété: Résidentiel, Maison unifamiliale détachée
- Aire habitable: 1 176 pi.ca.
- Construit en: 1973
- Chambre(s) à coucher: 3+1
- Salle(s) de bain: 3+1
- Stationnement(s): 2
- Inscrit par:
- eXp Realty
Description de la propriété
Step into your dream home, a fully renovated 4-level split in the prestigious community of Canyon Meadows. From top to bottom, this home has been meticulously updated. The brand new copper electrical wiring, replacement of studs, new windows, and new trim mean you’re moving into a home that’s as sound as it is beautiful. Outside, the new driveway leads to your brand new oversized single-car garage. This property sprawls over 2,352 square feet of luxurious living space, sits on a generously sized 6,400+ square foot lot, offering both style and substance. From the moment you enter, the open-concept design captivates. Luxury vinyl plank (LVP) flooring stretches across the main floor, creating a seamless flow from the spacious living area to the heart of the home—an elegantly upgraded kitchen. Featuring quartz contertops, top-of-the-line Kitchenaid appliances, and gold accents masterfully integrated with a striking tiled backsplash, the kitchen invites you to create memories around meals. Ample lighting highlights feature walls throughout, adding a touch of artistic flair to the living spaces. The thoughtfully placed conversation spaces encourage connection, making this home ideal for both intimate gatherings and lively events. Three spacious bedrooms await upstairs, with the primary bedroom boasting a private ensuite that offers serenity and comfort. A fully modernized bathroom and convenient linen closet ensure that every detail of your lifestyle is cared for. Descend to the third level, designed for entertainment and relaxation. Here, you’ll find a sleek bar sink and a spacious entertainment area ideal for hosting friends, a game space for endless fun, and another full bathroom smartly integrated with laundry facilities. A separate closet provides ample storage to keep the space clean and organized. The expansive basement showcases a massive bedroom, perfect for guests or family, featuring his and her closets and a private ensuite with a glass-enclosed stand-up shower. Outside, the oversized single-car garage offers both storage and protection for your vehicle, while the large private backyard invites creativity—whether it's a garden, a play area, or an outdoor retreat. This architectural gem is a few blocks away from Fish Creek Provincial Park, one of Canadas largest parks; as well as 3 schools within close proximity. With ample living space, modern design, and exceptional details, this home is not just a place to stay—it's a place to thrive.
Pièces
- TypeNiveauDimensionsPlancher
- SalonPrincipal13' 5" x 16' 3.9"Autre
- CuisinePrincipal12' x 13'Autre
- Salle à mangerPrincipal8' 6" x 10' 3.9"Autre
- FoyerPrincipal5' 9.6" x 5' 3"Autre
- VestibulePrincipal4' 9" x 9' 6.9"Autre
- Chambre à coucher principaleInférieur11' 5" x 12' 3.9"Autre
- Salle de bain attenanteInférieur4' 3.9" x 7' 5"Autre
- Chambre à coucherInférieur9' 11" x 11' 8"Autre
- Chambre à coucherInférieur8' 11" x 11' 6.9"Autre
- Salle de bainsInférieur4' 11" x 8' 11"Autre
- Salle familialeSupérieur14' 6.9" x 20' 9.6"Autre
- Salle polyvalenteSupérieur7' 9" x 9' 3"Autre
- Salle de bainsSupérieur7' 3.9" x 8' 6.9"Autre
- Chambre à coucherSous-sol14' 3" x 15' 3.9"Autre
- RangementSous-sol2' 11" x 10' 11"Autre
- Salle de bainsSous-sol7' 3.9" x 9'Autre
- ServiceSous-sol5' 3.9" x 11' 9"Autre
- RangementSous-sol3' 9.9" x 4'Autre
Agents de cette inscription
Demandez plus d’infos
Demandez plus d’infos
Emplacement
12551 Cannington Way SW, Calgary, Alberta, T2W 1T9 Canada
Autour de cette propriété
En savoir plus au sujet du quartier et des commodités autour de cette résidence.
Demander de l’information sur le quartier
En savoir plus au sujet du quartier et des commodités autour de cette résidence
Demander maintenantCalculatrice de versements hypothécaires
- $
- %$
- %
- Capital et intérêts 0
- Impôt foncier 0
- Frais de copropriété 0

