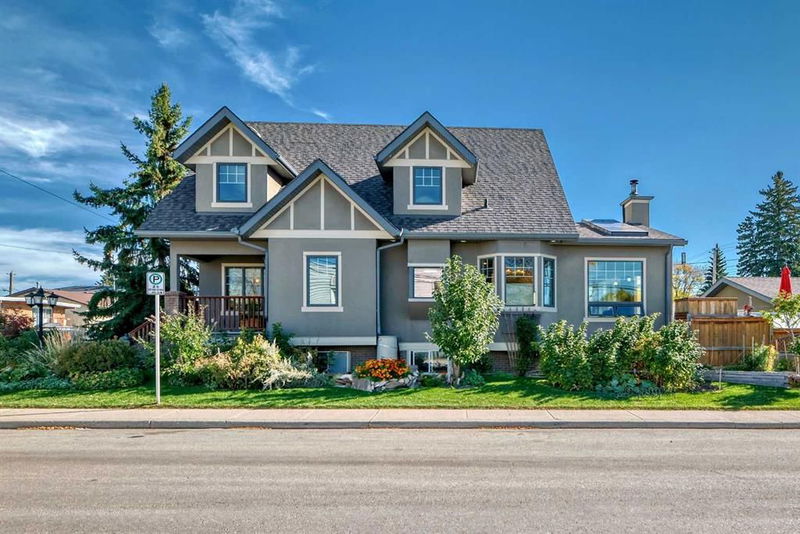Caractéristiques principales
- MLS® #: A2169989
- ID de propriété: SIRC2120446
- Type de propriété: Résidentiel, Maison unifamiliale détachée
- Aire habitable: 2 711 pi.ca.
- Construit en: 2006
- Chambre(s) à coucher: 4+3
- Salle(s) de bain: 4+1
- Stationnement(s): 4
- Inscrit par:
- TREC The Real Estate Company
Description de la propriété
CUSTOM/QUALITY built. This special property shows curb appeal and class. It is purpose built with an ideal layout for the MULTI GENERATIONAL family with privacy areas for all. 3 bedrooms and bath up AND 3 bedrooms and bath down. Lower level has access by 2 staircases. ALL MAHOGANY flooring and Italian ceramic tile. The MASTER bedroom is on the main floor with a lovely 5 piece spa-like bath. OFFICE is also on the main floor. There is a SOUTH exposed family room in a SOLARIUM like setting that has a skylight and wood burning stove and is just off the kitchen. The family room opens to a cozy south deck and patio. This truly QUIET interior has TRIPLE GLAZED windows in both house and garage. The DREAM GARAGE is built like a SHOP with double insulation, heated, and drywalled; with floor drain, 220v wiring and 8 ft. overhead door. There is storage and shelving galore! Adjacent is an RV or 2 car parking space. There are low maintenance portable gardens and sheds. All professionally built by the current OWNER/CONTRACTOR. Location,! Location! Location! One block to DOWNTOWN bus service and a short 4 block walk to SAIT. Handy to North Hill Shopping Center. Note safety features; Water Stop system at source, Back water valve at main, Sump pump, Interconnected smoke and CO detectors. Excellent monthly revenue is$4200.
Pièces
- TypeNiveauDimensionsPlancher
- SalonPrincipal20' x 18' 9"Autre
- Cuisine avec coin repasPrincipal12' x 13' 9.6"Autre
- Salle à mangerPrincipal7' 3" x 7' 11"Autre
- Solarium/VerrièrePrincipal11' 6.9" x 15' 3.9"Autre
- Bureau à domicilePrincipal11' 5" x 10' 8"Autre
- Chambre à coucher principalePrincipal13' 11" x 12' 6"Autre
- Salle polyvalente2ième étage11' 11" x 14' 5"Autre
- Chambre à coucher2ième étage11' 9" x 11' 11"Autre
- Chambre à coucher2ième étage11' 9.6" x 11' 9.9"Autre
- Chambre à coucher2ième étage12' 2" x 13' 2"Autre
- Salle de bainsPrincipal8' 11" x 10' 6.9"Autre
- Salle de bainsPrincipal50' x 5'Autre
- EntréePrincipal8' 9" x 7' 6.9"Autre
- Salle de bains2ième étage8' 9.6" x 9' 6.9"Autre
- Chambre à coucherSupérieur6' x 11'Autre
- Chambre à coucherSupérieur11' 2" x 12' 2"Autre
- Chambre à coucherSupérieur12' 11" x 12' 3.9"Autre
Agents de cette inscription
Demandez plus d’infos
Demandez plus d’infos
Emplacement
1139 20 Avenue NW, Calgary, Alberta, T2M 1E9 Canada
Autour de cette propriété
En savoir plus au sujet du quartier et des commodités autour de cette résidence.
Demander de l’information sur le quartier
En savoir plus au sujet du quartier et des commodités autour de cette résidence
Demander maintenantCalculatrice de versements hypothécaires
- $
- %$
- %
- Capital et intérêts 0
- Impôt foncier 0
- Frais de copropriété 0

