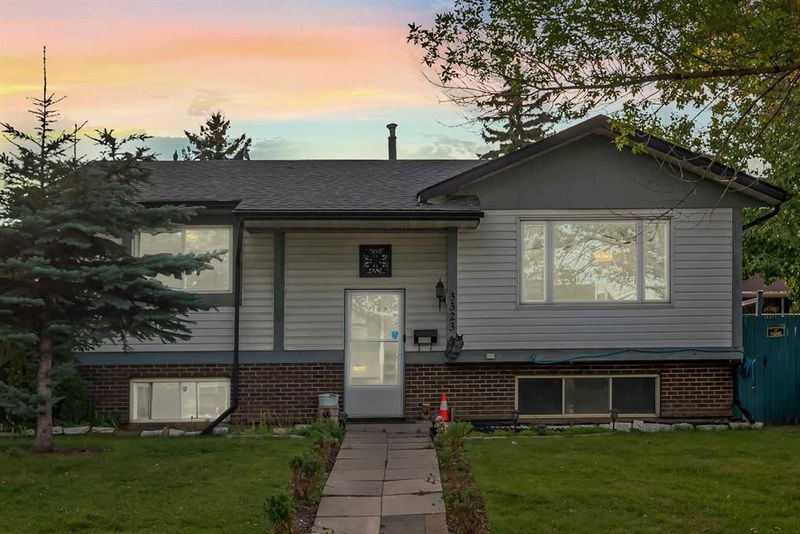Caractéristiques principales
- MLS® #: A2168737
- ID de propriété: SIRC2120401
- Type de propriété: Résidentiel, Maison unifamiliale détachée
- Aire habitable: 1 000,90 pi.ca.
- Construit en: 1977
- Chambre(s) à coucher: 2+2
- Salle(s) de bain: 2
- Stationnement(s): 2
- Inscrit par:
- Royal LePage METRO
Description de la propriété
Welcome to this charming 4-BEDROOM, 2-BATHROOM property located in the established and family-friendly community of Temple in Calgary. This spacious home offers a well-thought-out layout with two bedrooms and a full bathroom on the main floor, along with a bright kitchen featuring a cozy dining area and a large living room filled with natural light. As you head downstairs, the fully finished basement provides additional living space with two more bedrooms, another full bathroom, a large recreation room, storage, and a convenient washer/dryer setup. Step outside to find a private, fenced backyard, perfect for relaxation or outdoor BBQs on the huge deck. With the added bonus of no neighbors on the northern side, the adjacent green space provides peace and tranquility. The property also comes with a DOUBLE CAR GARAGE to meet your parking and storage needs. This home is ideally located near parks, playgrounds, schools, and nearby strip malls offering restaurants, grocery stores, banks, medical clinics, and even a Service Canada Centre. Additionally, the nearby Village Square Recreation Centre and library provide ample options for recreation and learning. With easy access to public transit and all essential amenities, this home strikes the perfect balance of comfort and convenience. Don’t miss your chance to make this gem in Temple your new home!
Pièces
- TypeNiveauDimensionsPlancher
- Chambre à coucher principalePrincipal13' 2" x 11' 11"Autre
- Chambre à coucherPrincipal13' 2" x 9' 6"Autre
- SalonPrincipal18' 6" x 14'Autre
- CuisinePrincipal10' 9" x 13'Autre
- Salle à mangerPrincipal5' 6.9" x 13'Autre
- Salle de bainsPrincipal4' 11" x 9' 8"Autre
- Chambre à coucherSous-sol12' x 11' 9.9"Autre
- Chambre à coucherSous-sol12' 3.9" x 12'Autre
- Salle de bainsSous-sol10' 9.6" x 4' 6.9"Autre
- Salle de lavageSous-sol12' 3" x 12' 2"Autre
- RangementSous-sol5' 5" x 6' 11"Autre
- Salle de jeuxSous-sol17' 6.9" x 17' 6"Autre
Agents de cette inscription
Demandez plus d’infos
Demandez plus d’infos
Emplacement
3323 Temple Way NE, Calgary, Alberta, T1Y 3B8 Canada
Autour de cette propriété
En savoir plus au sujet du quartier et des commodités autour de cette résidence.
Demander de l’information sur le quartier
En savoir plus au sujet du quartier et des commodités autour de cette résidence
Demander maintenantCalculatrice de versements hypothécaires
- $
- %$
- %
- Capital et intérêts 0
- Impôt foncier 0
- Frais de copropriété 0

