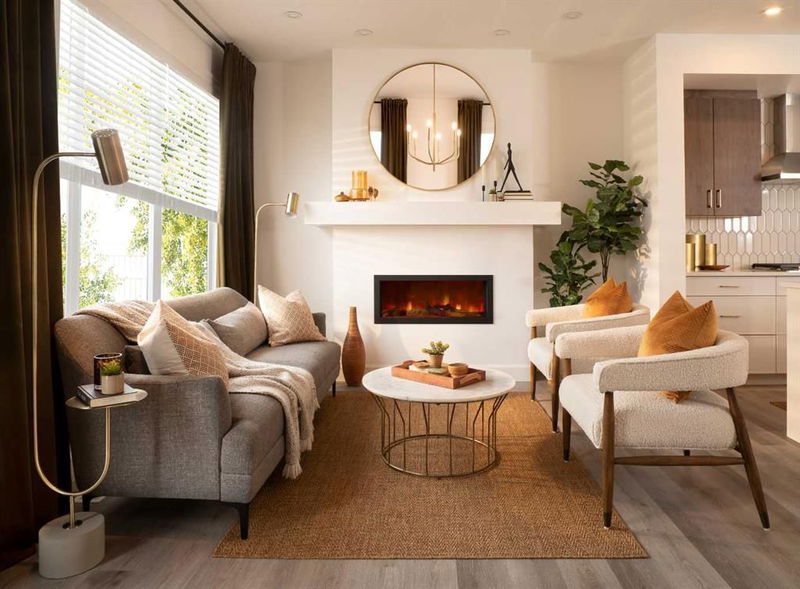Caractéristiques principales
- MLS® #: A2171128
- ID de propriété: SIRC2120369
- Type de propriété: Résidentiel, Maison unifamiliale détachée
- Aire habitable: 2 161 pi.ca.
- Construit en: 2024
- Chambre(s) à coucher: 3
- Salle(s) de bain: 2+1
- Stationnement(s): 4
- Inscrit par:
- Real Broker
Description de la propriété
Welcome to The Luna by Hopewell Residential, a home designed to elevate your lifestyle with its blend of contemporary design and family-friendly functionality. This space adapts to your needs, offering a versatile layout that reflects your unique style. At the heart of the home is the central kitchen, a perfect gathering place for entertaining. The space is both stylish and functional, featuring modern finishes and a stainless steel appliance package that makes culinary endeavours a pleasure. Sunlight floods the back of the home through expansive south-facing windows, creating a warm and inviting atmosphere. The dining area is perfect for family meals or holiday gatherings and seamlessly connects to the backyard, making outdoor entertaining easy. One of the standout features of this home is the versatile main floor flex space, complete with an adjacent 2-piece bathroom. This room is perfect for a home office, playroom, or reading room, offering the flexibility to meet your lifestyle needs. Upstairs, a generous entertainment room invites movie nights and game days. The primary suite is a true retreat, featuring a large walk-in closet and a luxurious ensuite. Two additional well-sized bedrooms share a second bathroom, ensuring that morning routines are a breeze. Adding even more value, the separate entrance and high foundation height offer an incredible opportunity for a future basement suite (A secondary suite would be subject to approval and permitting by the city/municipality), providing endless possibilities for extra living space, a rental unit, or a private area for extended family. Don’t miss the chance to own this exceptional property that combines style, comfort, and practicality. Schedule your viewing today and experience the elegance and versatility of The Luna for yourself.**Photos are from the show home/previous builds to demonstrate quality of construction & finishes and may not be an exact representation of this home**
Pièces
- TypeNiveauDimensionsPlancher
- SalonPrincipal11' 5" x 11' 6"Autre
- Salle à mangerPrincipal11' 5" x 11' 6"Autre
- CuisinePrincipal10' 3.9" x 11' 3.9"Autre
- Salle polyvalentePrincipal9' x 9' 3"Autre
- FoyerPrincipal7' 8" x 6' 6.9"Autre
- VestibulePrincipal5' 6" x 7' 8"Autre
- Salle de bainsPrincipal7' 8" x 5'Autre
- Pièce bonusInférieur11' 9" x 14'Autre
- Chambre à coucher principaleInférieur11' 3.9" x 15' 8"Autre
- Salle de bain attenanteInférieur9' 9.9" x 11'Autre
- Chambre à coucherInférieur11' 3" x 11' 3.9"Autre
- Chambre à coucherInférieur11' 3" x 11' 3.9"Autre
- Salle de bainsInférieur7' 8" x 8'Autre
- Salle de lavageInférieur7' 9.6" x 5' 6.9"Autre
Agents de cette inscription
Demandez plus d’infos
Demandez plus d’infos
Emplacement
330 Magnolia Way SE, Calgary, Alberta, T3M 3S6 Canada
Autour de cette propriété
En savoir plus au sujet du quartier et des commodités autour de cette résidence.
Demander de l’information sur le quartier
En savoir plus au sujet du quartier et des commodités autour de cette résidence
Demander maintenantCalculatrice de versements hypothécaires
- $
- %$
- %
- Capital et intérêts 0
- Impôt foncier 0
- Frais de copropriété 0

