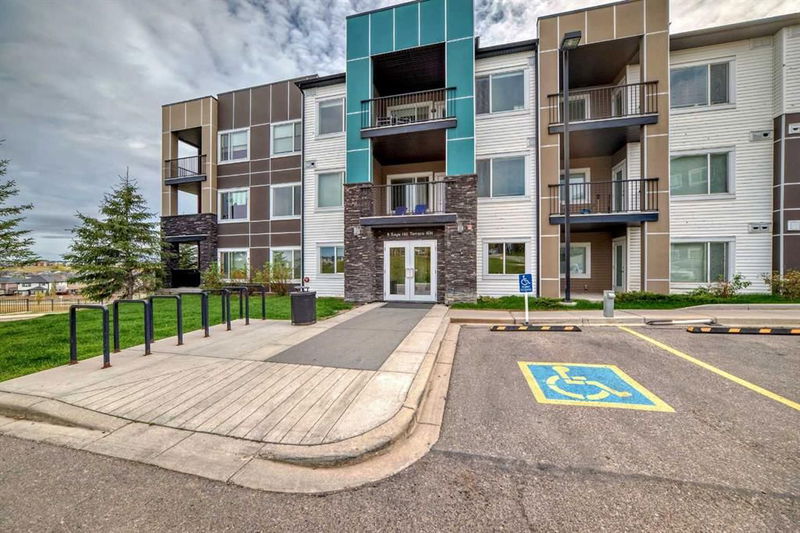Caractéristiques principales
- MLS® #: A2170660
- ID de propriété: SIRC2118972
- Type de propriété: Résidentiel, Condo
- Aire habitable: 788 pi.ca.
- Construit en: 2015
- Chambre(s) à coucher: 2
- Salle(s) de bain: 2
- Stationnement(s): 1
- Inscrit par:
- eXp Realty
Description de la propriété
**Welcome Home to Your Modern Oasis in Sage Hill!**
Step into this stunning 2-bedroom, 2-bath apartment, built in 2015, and experience a perfect blend of style and comfort. The heart of the home is the updated kitchen, featuring sleek stainless steel appliances, stylish cabinets, and a spacious island—ideal for entertaining or enjoying cozy meals at home. The open-concept layout seamlessly connects the kitchen to the inviting living room, where you can unwind and enjoy peaceful views from your private balcony.
Retreat to the master bedroom, complete with a generous walk-in closet and a luxurious 4-piece ensuite bathroom. An additional bedroom and another full bathroom offer plenty of space for guests, family, or a home office.
This unit comes with fantastic amenities, including ensuite laundry and titled parking, plus extra visitor parking for your guests. Located in the vibrant Sage Hill community, you'll have access to a variety of grocery stores, gym facilities, and beautiful parks, all just a stone’s throw away.
Families will love the convenience of nearby schools, including Kenneth D. Taylor School (1.9 km), Our Lady of Grace School (2.9 km), Bearspaw Christian School & College (5.1 km), and Valley Creek School (4.0 km).
Don’t miss out on this incredible opportunity—perfect for first-time buyers, renters, or those looking to downsize in style! Schedule your viewing today and discover your new home in Sage Hill!
Pièces
- TypeNiveauDimensionsPlancher
- BalconPrincipal28' 3" x 34' 9.6"Autre
- Chambre à coucherPrincipal29' 11" x 26' 6.9"Autre
- Salle de bainsPrincipal24' 11" x 13' 6"Autre
- Salle de lavagePrincipal9' 6" x 10' 6"Autre
- BoudoirPrincipal16' 9" x 13' 6"Autre
- EntréePrincipal23' 6.9" x 24' 3"Autre
- Garde-mangerPrincipal6' 6.9" x 8' 6"Autre
- CuisinePrincipal29' 2" x 33' 6"Autre
- Salle de bain attenantePrincipal25' 6.9" x 13' 6"Autre
- Penderie (Walk-in)Principal12' 9.9" x 20' 3.9"Autre
- Chambre à coucher principalePrincipal34' 5" x 31' 9.9"Autre
- SalonPrincipal26' 11" x 36' 5"Autre
- Salle à mangerPrincipal26' 11" x 35' 5"Autre
Agents de cette inscription
Demandez plus d’infos
Demandez plus d’infos
Emplacement
8 Sage Hill Terrace NW #210, Calgary, Alberta, T3R 0W5 Canada
Autour de cette propriété
En savoir plus au sujet du quartier et des commodités autour de cette résidence.
Demander de l’information sur le quartier
En savoir plus au sujet du quartier et des commodités autour de cette résidence
Demander maintenantCalculatrice de versements hypothécaires
- $
- %$
- %
- Capital et intérêts 0
- Impôt foncier 0
- Frais de copropriété 0

