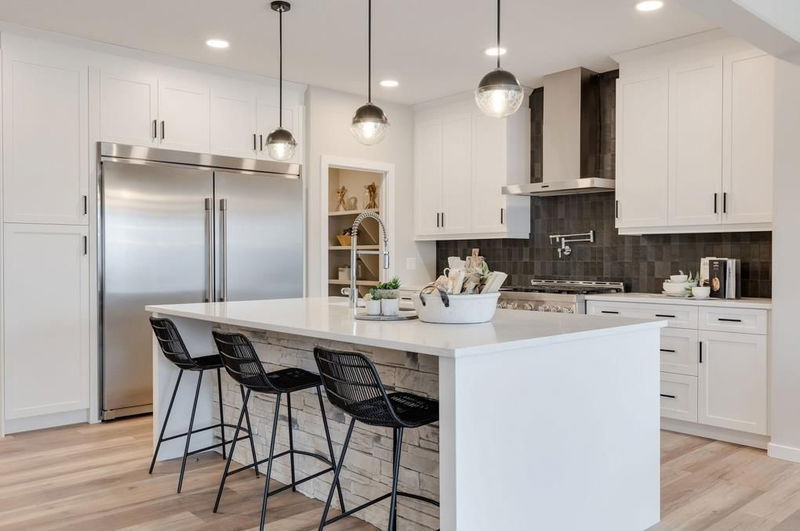Caractéristiques principales
- MLS® #: A2170399
- ID de propriété: SIRC2118748
- Type de propriété: Résidentiel, Maison unifamiliale détachée
- Aire habitable: 2 343 pi.ca.
- Construit en: 2024
- Chambre(s) à coucher: 3
- Salle(s) de bain: 2+1
- Stationnement(s): 4
- Inscrit par:
- CIR Realty
Description de la propriété
Welcome to Rockland Park, this esteemed community boasts a 6,500 sq ft lifestyle center exclusively for residents, offering a remarkable range of amenities. Enjoy an outdoor pool, hot tub, playground, central fire pit, skating rink, amphitheater, and more—all designed to elevate your lifestyle. Residents also have easy access to Lynx Ridge and Valley Ridge golf courses and can explore 120 acres of scenic parks and pathways. It's here that you'll find 7 Royston Way NW on a beautiful CORNER LOT. This stunning two-storey Homes by Avi Jefferson model is under construction with possession estimated for late December. From the attached two-car garage, step inside to find a spacious and thoughtfully designed layout. The 10' CEILINGS are the breathtaking first impression of this gorgeous property - looking out at your west facing back yard. At the heart of this home is an open-concept kitchen, nook, and great room. The kitchen is a chef’s delight, complete with FULL HEIGHT CABINETS, a large island with a breakfast bar, built-in microwave, gas cooktop, chimney hood fan, walk-in pantry, and elegant quartz countertops. Cozy up by the electric fireplace in the great room or enjoy your morning coffee on the rear deck, soaking in the peaceful surroundings. Upstairs, you’ll find even more to love. The second floor features a convenient laundry room, a four-piece main bath, and two spacious secondary bedrooms, each with its own walk-in closet. The bonus room offers endless possibilities, whether you need a play area, home office, or media room. Retreat to the large master suite, which includes a luxurious five-piece ensuite with double sinks, a soaker tub, a glass-enclosed shower, and a large walk-in closet. Don’t miss out on the opportunity to make this exceptional home yours! Contact us today to schedule a viewing and take the next step toward owning your dream home.
Pièces
- TypeNiveauDimensionsPlancher
- CuisinePrincipal14' x 14'Autre
- Pièce principalePrincipal12' x 17'Autre
- NidPrincipal11' x 15'Autre
- Pièce bonus2ième étage17' x 14'Autre
- Chambre à coucher principale2ième étage13' x 17' 3.9"Autre
- Chambre à coucher2ième étage13' x 11'Autre
- Chambre à coucher2ième étage9' 8" x 12'Autre
Agents de cette inscription
Demandez plus d’infos
Demandez plus d’infos
Emplacement
7 Royston Way NW, Calgary, Alberta, T3L 0J9 Canada
Autour de cette propriété
En savoir plus au sujet du quartier et des commodités autour de cette résidence.
Demander de l’information sur le quartier
En savoir plus au sujet du quartier et des commodités autour de cette résidence
Demander maintenantCalculatrice de versements hypothécaires
- $
- %$
- %
- Capital et intérêts 0
- Impôt foncier 0
- Frais de copropriété 0

