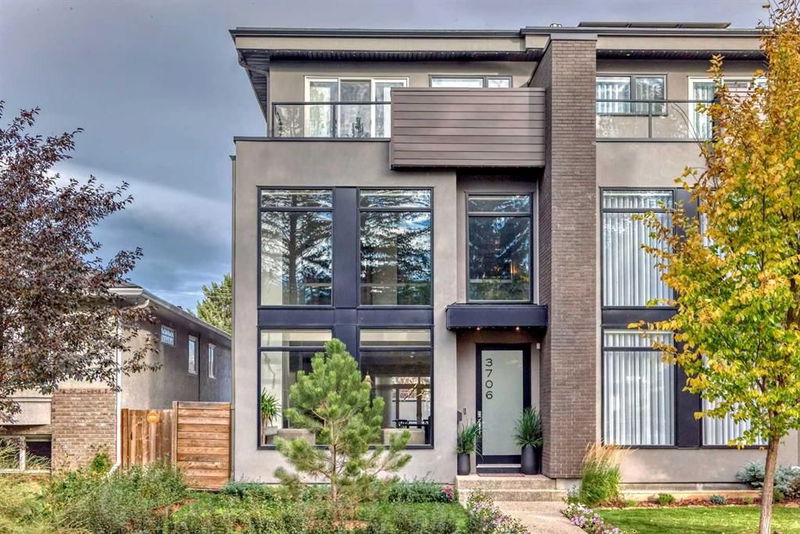Caractéristiques principales
- MLS® #: A2170758
- ID de propriété: SIRC2118737
- Type de propriété: Résidentiel, Autre
- Aire habitable: 2 524,10 pi.ca.
- Construit en: 2016
- Chambre(s) à coucher: 3+1
- Salle(s) de bain: 4+1
- Stationnement(s): 2
- Inscrit par:
- Greater Calgary Real Estate
Description de la propriété
Welcome to an extraordinary living experience in a premier location in sought-after Altadore, where this beautiful property offers over 3 ,100sqf of luxurious living space. The open concept main floor hosts wide plank hardwood flooring throughout, a living room with soaring ceiling & floor to ceiling full tiled fireplace, gourmet kitchen with an oversized island , extensive custom cabinetry, high-end appliance package and large dining area. An elegant open riser staircase leads to the second level introducing a loft area, 2 bedrooms (each with a private 4 piece ensuite) & laundry room. The top level features private master retreat with access to a private balcony, custom walk-in closet & spa-inspired 5 piece bath with dual sinks, tranquil freestanding soaker tub & separate shower with steam feature. The professionally developed basement boasts spacious family/media room complete with wet bar, also a flex area (great for gym equipment) & fourth bedroom with private 4 piece ensuite. Further features include in-ceiling speakers, fenced back yard with access to the double detached garage. Great location, just steps to excellent schools, shopping, public transit and minutes to River Park ,Marda Loop, Downtown core via 14th Street. Book your showings today!
Pièces
- TypeNiveauDimensionsPlancher
- Salle de bainsPrincipal5' 9.6" x 5' 9"Autre
- SalonPrincipal16' 2" x 13' 5"Autre
- Cuisine avec coin repasPrincipal13' 3" x 19' 9.6"Autre
- Salle à mangerPrincipal13' 9.6" x 14' 3.9"Autre
- VestibulePrincipal11' 2" x 5'Autre
- Loft2ième étage5' 6" x 19' 11"Autre
- Chambre à coucher2ième étage9' 6.9" x 13' 8"Autre
- Salle de bain attenante2ième étage11' 5" x 5' 9.6"Autre
- Salle de lavage2ième étage5' 11" x 6' 9"Autre
- Chambre à coucher2ième étage13' 5" x 12'Autre
- Salle de bain attenante2ième étage4' 11" x 8' 8"Autre
- Salle de bain attenante3ième étage13' 2" x 11' 9.6"Autre
- Chambre à coucher principale3ième étage14' 2" x 21' 6.9"Autre
- Balcon3ième étage5' 6" x 17' 5"Autre
- Chambre à coucherSous-sol12' 9.9" x 10' 9.6"Autre
- Salle de bain attenanteSous-sol8' 2" x 4' 11"Autre
- Média / DivertissementSous-sol14' 11" x 10' 8"Autre
- Salle familialeSous-sol15' x 19'Autre
Agents de cette inscription
Demandez plus d’infos
Demandez plus d’infos
Emplacement
3706 14a Street SW, Calgary, Alberta, T2T3X9 Canada
Autour de cette propriété
En savoir plus au sujet du quartier et des commodités autour de cette résidence.
Demander de l’information sur le quartier
En savoir plus au sujet du quartier et des commodités autour de cette résidence
Demander maintenantCalculatrice de versements hypothécaires
- $
- %$
- %
- Capital et intérêts 0
- Impôt foncier 0
- Frais de copropriété 0

