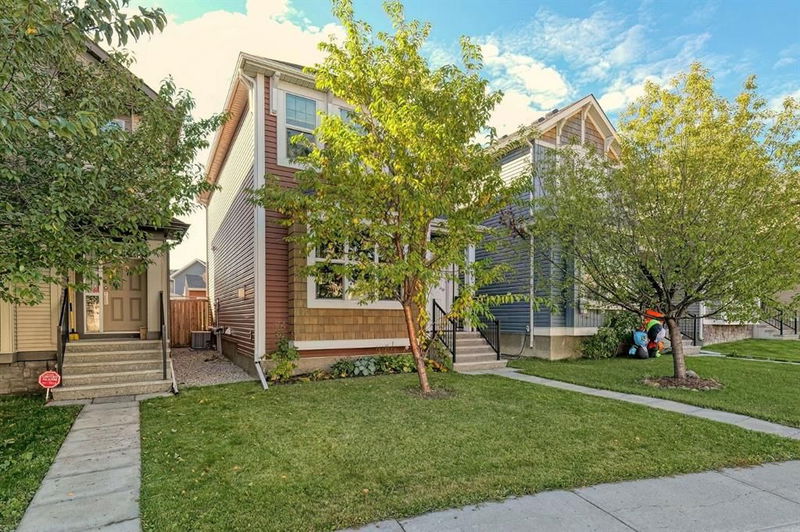Caractéristiques principales
- MLS® #: A2170656
- ID de propriété: SIRC2117867
- Type de propriété: Résidentiel, Maison unifamiliale détachée
- Aire habitable: 1 453,99 pi.ca.
- Construit en: 2010
- Chambre(s) à coucher: 2+1
- Salle(s) de bain: 3+1
- Stationnement(s): 2
- Inscrit par:
- Diamond Realty & Associates LTD.
Description de la propriété
Welcome to 236 Autumn Green! A beautifully maintained family home with two luxurious primary suites, each featuring its own walk-in closet and private ensuite and laundry conveniently on the 2nd floor.
This 1,453 sqft home (with over 2,000 sqft of developed space) is a hidden gem, perfect for small families or those looking for rental and income potential.
Inside, you’ll find rich hardwood floors, a sleek stainless steel gas range, granite countertops, upgraded lighting, a built-in speaker system, central air conditioning, and a water softener. The newly finished basement with a third bedroom, is soundproofed with insulation and drywall, and the insulated sub-floor keeps it cozy year-round.
Enjoy sun-filled days in the southeast-facing backyard, perfect for summer BBQs on the spacious deck. The detached, insulated double garage with a paved alley adds extra convenience.
Nestled in a sought-after community with a private lake, beach access, and fantastic amenities, this home also offers access to great neighborhood schools, major routes, shopping, entertainment, and the South Hospital. This is a truly special home, lovingly cared for and ready for its next owner!
Pièces
- TypeNiveauDimensionsPlancher
- FoyerPrincipal5' 2" x 6'Autre
- SalonPrincipal16' 9.9" x 12' 11"Autre
- Salle à mangerPrincipal10' 9" x 12' 9.6"Autre
- CuisinePrincipal16' 9.6" x 14' 9.9"Autre
- Salle de bainsPrincipal4' 8" x 5' 6"Autre
- Chambre à coucherInférieur11' 6.9" x 13'Autre
- Salle de bain attenanteInférieur4' 11" x 7' 9"Autre
- Salle de lavageInférieur6' 3" x 7' 9.9"Autre
- Penderie (Walk-in)Inférieur10' 5" x 6' 11"Autre
- Chambre à coucher principaleInférieur13' x 13' 8"Autre
- Salle de bain attenanteInférieur7' 3" x 4' 9.9"Autre
- Salle de jeuxSous-sol20' x 17' 9"Autre
- Salle de bainsSous-sol5' 6" x 7' 5"Autre
- Chambre à coucherSous-sol9' 8" x 10' 11"Autre
- ServiceSous-sol13' 6" x 6' 6.9"Autre
Agents de cette inscription
Demandez plus d’infos
Demandez plus d’infos
Emplacement
236 Autumn Green SE, Calgary, Alberta, T3M 0P4 Canada
Autour de cette propriété
En savoir plus au sujet du quartier et des commodités autour de cette résidence.
Demander de l’information sur le quartier
En savoir plus au sujet du quartier et des commodités autour de cette résidence
Demander maintenantCalculatrice de versements hypothécaires
- $
- %$
- %
- Capital et intérêts 0
- Impôt foncier 0
- Frais de copropriété 0

