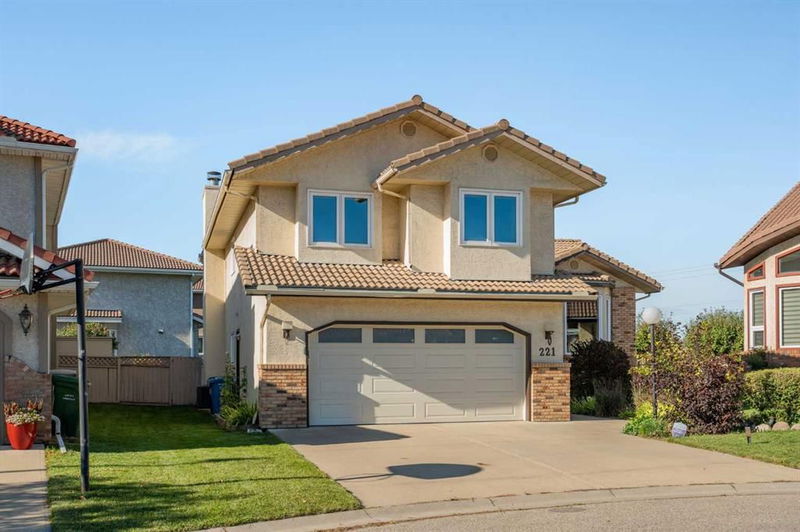Caractéristiques principales
- MLS® #: A2169103
- ID de propriété: SIRC2117860
- Type de propriété: Résidentiel, Maison unifamiliale détachée
- Aire habitable: 1 995,42 pi.ca.
- Construit en: 1988
- Chambre(s) à coucher: 3+1
- Salle(s) de bain: 3+1
- Stationnement(s): 4
- Inscrit par:
- Zolo Realty
Description de la propriété
** Come join us at this weekend’s OPEN HOUSE: Saturday, October 5, and Sunday, October 6, from 2:00-4:00 P.M. **
Situated on a quiet cul-de-sac, this stunning four-level split home in Santana Estates offers a perfect fusion of modern design and functionality. The expansive pie-shaped lot includes an upgraded home with a west-facing backyard, a partially fenced, landscaped yard, and a large deck. Step through the front door and be greeted by the breathtaking 12’ foyer ceiling and stunning skylight that floods the entrance with natural light. The main level opens to an inviting layout with engineered maple hardwood flooring, seamlessly connecting each space for a warm atmosphere. At the heart of the home is a beautiful remodeled chef’s kitchen. It offers floor-to-ceiling cabinetry, full-size fridge and freezer, granite island, and flows into a sun-drenched dining nook featuring 10' vaulted ceilings and an array of windows to provide effortless access to indoor-outdoor living. Adjacent is a front-facing living room, perfect for lively conversations or quiet relaxation. A few steps down, the spacious family room awaits, accentuated by a charming wood-burning fireplace and sliding doors to the private backyard. Completing this level is a convenient laundry room and a sleek two-piece powder room, combining practicality with style. Venture upstairs to the tranquil primary suite, your personal sanctuary. The luxurious spa-like five-piece ensuite includes a freestanding soaker tub, a glass-enclosed shower, a double vanity, and quartz countertops. Two additional bright, spacious bedrooms with double closets, along with a four-piece bathroom, offer comfort and space for family or guests. The fully finished lower level beckons with versatility. Relax in the cozy rec room, enhanced by an electric fireplace, and a three-piece bathroom. A flexible guest bedroom that can double as a home offers possibilities, while the den is ideal for additional storage, yoga or your Peloton setup. This exceptional home has been thoughtfully upgraded (2016-2017) with features like durable spray acrylic stucco, a high-efficiency furnace, AC, energy-efficient windows and doors, and more. Move-in ready and awaiting your personal touch, it is near the outdoor expanse of Nose Hill Park and moments from schools, parks, shopping, and dining. This vibrant, family-friendly community combines nature’s tranquillity with convenience.
Pièces
- TypeNiveauDimensionsPlancher
- FoyerPrincipal7' 3.9" x 7' 2"Autre
- CuisinePrincipal13' 11" x 23' 11"Autre
- Salle à mangerPrincipal11' 8" x 9' 3"Autre
- AutreSupérieur8' 6.9" x 8' 9.9"Autre
- Salle familialePrincipal14' 9" x 16' 2"Autre
- BoudoirSupérieur10' 6.9" x 13' 5"Autre
- Salle de bainsPrincipal7' 6.9" x 2' 5"Autre
- Chambre à coucher principaleInférieur17' 9" x 12' 6"Autre
- Salle de bain attenanteInférieur12' 9.9" x 11' 9.9"Autre
- Chambre à coucherInférieur11' 6.9" x 11' 6.9"Autre
- Chambre à coucherInférieur13' x 9' 11"Autre
- Salle de bainsInférieur7' 3" x 4' 9.9"Autre
- Salle de jeuxSupérieur14' 6" x 14' 6.9"Autre
- Salle de bainsSupérieur5' x 8' 9.9"Autre
- Chambre à coucherSupérieur13' 3" x 14' 8"Autre
- SalonPrincipal14' 9" x 11' 11"Autre
Agents de cette inscription
Demandez plus d’infos
Demandez plus d’infos
Emplacement
221 Santana Mews NW, Calgary, Alberta, T3K 3N8 Canada
Autour de cette propriété
En savoir plus au sujet du quartier et des commodités autour de cette résidence.
Demander de l’information sur le quartier
En savoir plus au sujet du quartier et des commodités autour de cette résidence
Demander maintenantCalculatrice de versements hypothécaires
- $
- %$
- %
- Capital et intérêts 0
- Impôt foncier 0
- Frais de copropriété 0

