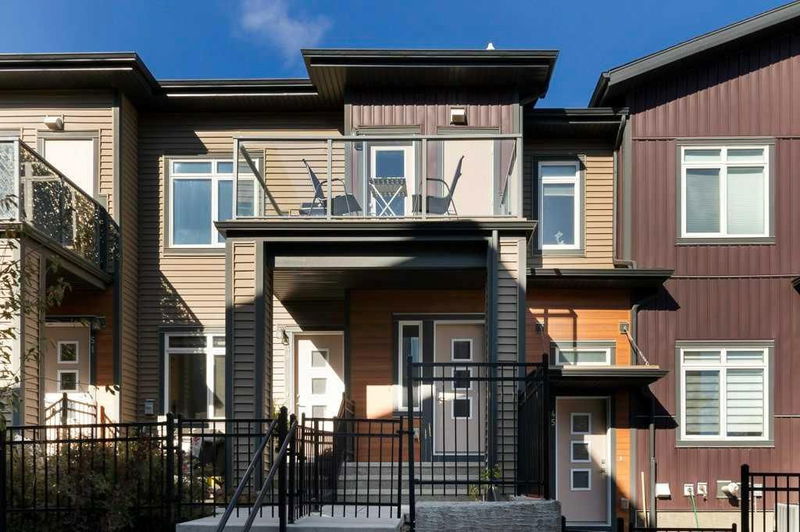Caractéristiques principales
- MLS® #: A2170148
- ID de propriété: SIRC2117856
- Type de propriété: Résidentiel, Condo
- Aire habitable: 828,50 pi.ca.
- Construit en: 2019
- Chambre(s) à coucher: 2
- Salle(s) de bain: 1
- Stationnement(s): 1
- Inscrit par:
- CIR Realty
Description de la propriété
Welcome to this stunning bungalow-style stacked townhome, where modern design meets comfort with an inviting atmosphere that you will love coming home to. The open-plan living area is bathed in natural light, thanks to the south-facing windows and high ceilings, creating a warm and airy ambiance. The contemporary kitchen features grey shaker cabinets and a spacious island, complemented by elegant white quartz countertops. The stainless steel appliance package, along with stylish pendant and track lighting, enhances the kitchen's functionality and aesthetic appeal, complemented by durable luxury vinyl plank flooring throughout the living area. This home includes convenient in-unit laundry, a walk-in closet in the primary bedroom and a generously sized second bedroom provides ample space for guests, family or a home office. Plus a sunny south-facing balcony, perfect for barbecuing and enjoying outdoor seating while overlooking the serene courtyard. You’ll also appreciate your attached garage, extra storage in the landing area off the garage, and in the furnace/utility room, and the thoughtful ceramic tile upgrade on the stairwell and main entry.
With plenty of visitor parking available and a nearby playground, this property is ideal for young professionals or investors. Located in the vibrant Sage Hill community, you will find an abundance of shops and amenities at your fingertips, along with excellent access to Stoney Trail, Deerfoot Trail, and the Airport.
Don’t miss the opportunity to make this beautiful townhome your own!
Pièces
- TypeNiveauDimensionsPlancher
- CuisineInférieur10' 8" x 10' 3.9"Autre
- SalonInférieur10' 2" x 10' 3.9"Autre
- Salle à mangerInférieur7' 9.6" x 15' 6"Autre
- Salle de bainsInférieur4' 9.9" x 7' 5"Autre
- Chambre à coucher principaleInférieur11' 6" x 10' 9.9"Autre
- Chambre à coucherInférieur10' 8" x 10' 3.9"Autre
- Service2ième étage3' 9.9" x 3' 3"Autre
- Service2ième étage3' 11" x 2' 11"Autre
Agents de cette inscription
Demandez plus d’infos
Demandez plus d’infos
Emplacement
47 Sage Bluff Circle NW, Calgary, Alberta, T3R 1T5 Canada
Autour de cette propriété
En savoir plus au sujet du quartier et des commodités autour de cette résidence.
Demander de l’information sur le quartier
En savoir plus au sujet du quartier et des commodités autour de cette résidence
Demander maintenantCalculatrice de versements hypothécaires
- $
- %$
- %
- Capital et intérêts 0
- Impôt foncier 0
- Frais de copropriété 0

