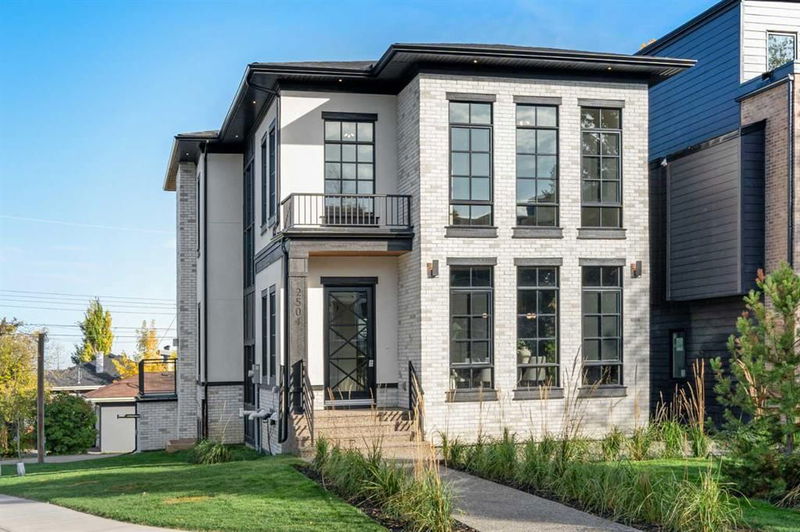Caractéristiques principales
- MLS® #: A2169206
- ID de propriété: SIRC2117826
- Type de propriété: Résidentiel, Maison unifamiliale détachée
- Aire habitable: 2 647,14 pi.ca.
- Construit en: 2024
- Chambre(s) à coucher: 3+1
- Salle(s) de bain: 3+1
- Stationnement(s): 2
- Inscrit par:
- eXp Realty
Description de la propriété
** OPEN HOUSE: Nov. 21st 2-4pm, Nov. 23rd 2-5pm, Nov. 24th 2-4pm ** Welcome to 2504 19A St, a luxuriously built, modern home that showcases exquisite design selections and offers the best downtown views from Bankview. This corner lot residence features a stunning brick exterior and beautifully landscaped grounds, complete with built-in irrigation for easy maintenance. As you enter, you’re welcomed by a spacious entrance that leads to an elegant dining room adorned with huge windows, flooding the space with natural light. The thoughtfully designed floor plan includes a convenient powder room and A wine cellar adds a touch of sophistication, perfect for your collection. The gourmet kitchen is a true chef’s dream, featuring a butler's pantry, high-end Fisher and Paykel appliances, elegant quartz countertops, and a beautiful backsplash that complements the overall aesthetic. The full-sized island provides ample workspace, while the cozy breakfast nook seamlessly connects to the back deck—ideal for outdoor dining and entertaining. Adjacent to the kitchen is the inviting living room, which boasts a striking 62-inch full slab fireplace and double doors that open to a deck with stunning downtown views. A standout feature of this home is the 10 mm glass wall surrounding the open riser staircase, creating a striking visual element that enhances the modern design. On the upper floor, the master bedroom serves as a luxurious retreat, complete with his and her closets and a built-in Makeup vanity. The opulent five-piece bathroom features heated flooring, a soaking tub, a dual vanity, and a walk-in shower for your ultimate comfort. This level also includes a spacious full laundry room equipped with high-end Samsung washer and dryer, two additional bedrooms, and a full-sized bathroom with plenty of counter space, a dual vanity, and heated flooring. The fully finished basement offers a generous rec room perfect for family entertainment, complete with a wet bar that includes a beverage refrigerator and built-in dishwasher. This level also features heated flooring, a full bedroom with a walk-in closet, and a full bathroom. A large mudroom conveniently connects to the heated double attached garage, making transitions between indoor and outdoor spaces effortless. Throughout the entire home, air conditioning ensures your comfort year-round. With its luxury features, modern design, and spectacular location, 2504 19A St is the perfect blend of style and comfort. Don’t miss the opportunity to make this stunning property your new haven!
Pièces
- TypeNiveauDimensionsPlancher
- FoyerPrincipal10' 8" x 7' 5"Autre
- Salle à mangerPrincipal11' 3" x 14' 5"Autre
- CuisinePrincipal20' 3.9" x 11' 2"Autre
- Coin repasPrincipal10' 3.9" x 13' 3"Autre
- Salle de bainsPrincipal4' 11" x 6' 3"Autre
- SalonPrincipal21' 8" x 14' 6.9"Autre
- AutrePrincipal9' 11" x 6' 2"Autre
- Chambre à coucher principaleInférieur22' 3.9" x 13' 3"Autre
- Salle de bain attenanteInférieur14' 6" x 11' 11"Autre
- Chambre à coucherInférieur12' 9.9" x 14' 3"Autre
- Chambre à coucherInférieur12' 11" x 10' 9.9"Autre
- Salle de bainsInférieur12' 3" x 7' 3.9"Autre
- Salle de lavageInférieur6' x 7' 5"Autre
- Penderie (Walk-in)Inférieur6' 8" x 13' 9"Autre
- Penderie (Walk-in)Inférieur6' 11" x 7' 3.9"Autre
- Salle de jeuxSous-sol18' 9.9" x 24' 5"Autre
- Chambre à coucherSous-sol11' 8" x 12' 9.9"Autre
- Salle de bainsSous-sol8' 8" x 6' 9.9"Autre
- VestibuleSous-sol19' 11" x 7' 9"Autre
- ServiceSous-sol6' 3" x 10'Autre
Agents de cette inscription
Demandez plus d’infos
Demandez plus d’infos
Emplacement
2504 19a Street SW, Calgary, Alberta, T2T 4Z2 Canada
Autour de cette propriété
En savoir plus au sujet du quartier et des commodités autour de cette résidence.
Demander de l’information sur le quartier
En savoir plus au sujet du quartier et des commodités autour de cette résidence
Demander maintenantCalculatrice de versements hypothécaires
- $
- %$
- %
- Capital et intérêts 0
- Impôt foncier 0
- Frais de copropriété 0

